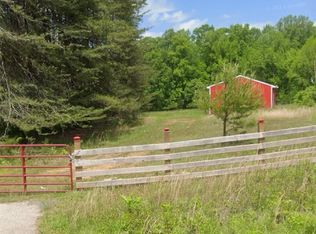Closed
$730,000
1298 Hines Rd, Clover, SC 29710
5beds
2,706sqft
Single Family Residence
Built in 2007
12.74 Acres Lot
$721,400 Zestimate®
$270/sqft
$2,640 Estimated rent
Home value
$721,400
$678,000 - $765,000
$2,640/mo
Zestimate® history
Loading...
Owner options
Explore your selling options
What's special
12.74 Acres in Clover – Move-In Ready for Your Hobby Farm or Dream Homestead! This 3-bedroom, 2-bath ranch offers the perfect blend of comfort and function on versatile land in a peaceful setting. Inside features hardwood floors, a cozy fireplace, and spacious rooms with fresh, neutral paint. Outside, the land is ready for livestock—chickens, goats, sheep, pigs, etc. A creek runs along the back of the property, adding natural charm. Bonus: a detached garage with a separate 2-bedroom, 1-bath living space with its own kitchen and laundry—ideal for guests, rental income, or multigenerational living. Minutes from downtown Clover’s shopping, dining, parks & rec, and zoned for top-rated Clover schools! Schedule your private tour today!
Zillow last checked: 8 hours ago
Listing updated: May 23, 2025 at 07:56am
Listing Provided by:
Josie Roth josie@thestaceysaulsgroup.com,
Keller Williams Ballantyne Area
Bought with:
Tara Thompson
Ivester Jackson Christie's
Source: Canopy MLS as distributed by MLS GRID,MLS#: 4234209
Facts & features
Interior
Bedrooms & bathrooms
- Bedrooms: 5
- Bathrooms: 3
- Full bathrooms: 3
- Main level bedrooms: 3
Primary bedroom
- Level: Main
Bedroom s
- Level: Main
Bedroom s
- Level: Main
Bedroom s
- Level: 2nd Living Quarters
Bedroom s
- Level: 2nd Living Quarters
Bathroom full
- Level: Main
Bathroom full
- Level: Main
Bathroom full
- Level: 2nd Living Quarters
Kitchen
- Level: Main
Kitchen
- Level: 2nd Living Quarters
Laundry
- Level: Main
Living room
- Level: Main
Living room
- Level: 2nd Living Quarters
Heating
- Propane
Cooling
- Ceiling Fan(s), Central Air
Appliances
- Included: Dishwasher, Disposal, Gas Range, Microwave
- Laundry: Common Area, Main Level
Features
- Breakfast Bar, Open Floorplan, Total Primary Heated Living Area: 1851
- Flooring: Carpet, Vinyl, Wood
- Has basement: No
- Fireplace features: Family Room, Wood Burning Stove
Interior area
- Total structure area: 1,851
- Total interior livable area: 2,706 sqft
- Finished area above ground: 1,851
- Finished area below ground: 0
Property
Parking
- Total spaces: 4
- Parking features: Driveway, Attached Garage, Detached Garage, Garage on Main Level
- Attached garage spaces: 4
- Has uncovered spaces: Yes
Features
- Levels: One
- Stories: 1
- Patio & porch: Covered, Front Porch
- Fencing: Fenced
Lot
- Size: 12.74 Acres
- Features: Cleared, Level, Open Lot, Private
Details
- Additional structures: Barn(s), Shed(s)
- Parcel number: 2800000030
- Zoning: AGC
- Special conditions: Standard
- Other equipment: Generator Hookup
Construction
Type & style
- Home type: SingleFamily
- Architectural style: Ranch
- Property subtype: Single Family Residence
Materials
- Vinyl
- Foundation: Crawl Space
- Roof: Shingle
Condition
- New construction: No
- Year built: 2007
Utilities & green energy
- Sewer: Septic Installed
- Water: Well
Community & neighborhood
Location
- Region: Clover
- Subdivision: Fox Croft
Other
Other facts
- Listing terms: Cash,Conventional,FHA,VA Loan
- Road surface type: Gravel, Paved
Price history
| Date | Event | Price |
|---|---|---|
| 5/22/2025 | Sold | $730,000+0.7%$270/sqft |
Source: | ||
| 4/15/2025 | Pending sale | $725,000$268/sqft |
Source: | ||
| 4/9/2025 | Price change | $725,000-3.3%$268/sqft |
Source: | ||
| 3/15/2025 | Listed for sale | $750,000-3.2%$277/sqft |
Source: | ||
| 3/12/2025 | Listing removed | $775,000$286/sqft |
Source: | ||
Public tax history
| Year | Property taxes | Tax assessment |
|---|---|---|
| 2025 | -- | $25 -99.7% |
| 2024 | $1,290 -2.6% | $9,882 |
| 2023 | $1,325 +23.6% | $9,882 |
Find assessor info on the county website
Neighborhood: 29710
Nearby schools
GreatSchools rating
- 7/10Larne Elementary SchoolGrades: PK-5Distance: 0.8 mi
- 5/10Clover Middle SchoolGrades: 6-8Distance: 2.8 mi
- 9/10Clover High SchoolGrades: 9-12Distance: 3.6 mi
Schools provided by the listing agent
- Elementary: Larne
- Middle: Clover
- High: Clover
Source: Canopy MLS as distributed by MLS GRID. This data may not be complete. We recommend contacting the local school district to confirm school assignments for this home.
Get a cash offer in 3 minutes
Find out how much your home could sell for in as little as 3 minutes with a no-obligation cash offer.
Estimated market value$721,400
Get a cash offer in 3 minutes
Find out how much your home could sell for in as little as 3 minutes with a no-obligation cash offer.
Estimated market value
$721,400
