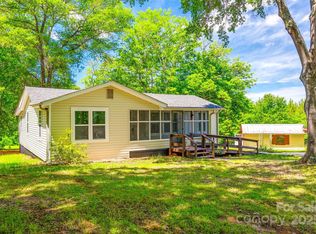Closed
$306,000
1298 Martin Rd, Hickory Grove, SC 29717
3beds
1,819sqft
Manufactured Home
Built in 2019
3.91 Acres Lot
$334,300 Zestimate®
$168/sqft
$2,336 Estimated rent
Home value
$334,300
$318,000 - $351,000
$2,336/mo
Zestimate® history
Loading...
Owner options
Explore your selling options
What's special
Whether you are enjoying the outdoors while spending time on one of its 3 porches, in the secluded wooded back yard, or relaxing in this modern split bedroom home, there is plenty to fall in love with. Walk into the open living room with a full view of the kitchen and dining room, perfect for get togethers. The owner’s suite features a large walk in closet and roomy bathroom. Another great feature of this home is the laundry room which offers built in cabinetry, a utility sink and an abundance of room to move around.
Zillow last checked: 8 hours ago
Listing updated: October 06, 2023 at 08:08am
Listing Provided by:
Matthew Schultz SchultzMattP@yahoo.com,
EXP Realty LLC Rock Hill,
Kat Schultz,
EXP Realty LLC Rock Hill
Bought with:
Tony Karak
Better Homes and Garden Real Estate Paracle
Source: Canopy MLS as distributed by MLS GRID,MLS#: 4053896
Facts & features
Interior
Bedrooms & bathrooms
- Bedrooms: 3
- Bathrooms: 2
- Full bathrooms: 2
- Main level bedrooms: 3
Primary bedroom
- Level: Main
- Area: 214.96 Square Feet
- Dimensions: 14' 2" X 15' 2"
Primary bedroom
- Level: Main
Bedroom s
- Level: Main
- Area: 145.24 Square Feet
- Dimensions: 10' 3" X 14' 2"
Bedroom s
- Level: Main
- Area: 164.09 Square Feet
- Dimensions: 11' 7" X 14' 2"
Bedroom s
- Level: Main
Bedroom s
- Level: Main
Dining room
- Level: Main
- Area: 135.95 Square Feet
- Dimensions: 9' 10" X 13' 10"
Dining room
- Level: Main
Kitchen
- Level: Main
- Area: 167.07 Square Feet
- Dimensions: 12' 1" X 13' 10"
Kitchen
- Level: Main
Living room
- Level: Main
- Area: 305.66 Square Feet
- Dimensions: 21' 1" X 14' 6"
Living room
- Level: Main
Heating
- Central, Electric, Heat Pump
Cooling
- Central Air, Electric, Heat Pump
Appliances
- Included: Dishwasher, Electric Oven, Electric Range, Electric Water Heater, Exhaust Hood, Plumbed For Ice Maker, Refrigerator
- Laundry: Electric Dryer Hookup, Inside, Laundry Room, Main Level
Features
- Kitchen Island, Open Floorplan, Pantry, Walk-In Closet(s)
- Doors: French Doors, Insulated Door(s), Storm Door(s)
- Windows: Insulated Windows
- Has basement: No
Interior area
- Total structure area: 1,819
- Total interior livable area: 1,819 sqft
- Finished area above ground: 1,819
- Finished area below ground: 0
Property
Parking
- Total spaces: 4
- Parking features: Detached Carport, Driveway, Parking Space(s)
- Carport spaces: 2
- Uncovered spaces: 2
- Details: Two space carport at driveway end with additional two spaces that are driveway adjacent, plus available driveway parking.
Accessibility
- Accessibility features: Swing In Door(s), No Interior Steps
Features
- Levels: One
- Stories: 1
- Patio & porch: Deck, Front Porch, Rear Porch, Side Porch
- Fencing: Back Yard,Fenced
- Waterfront features: None
Lot
- Size: 3.91 Acres
- Dimensions: 142 x 152 x 438 x 578 x 83 x 63 x 63 x 160
Details
- Additional structures: Shed(s)
- Additional parcels included: 0
- Parcel number: 0670000006
- Zoning: RUD
- Special conditions: Standard
- Horse amenities: None
Construction
Type & style
- Home type: MobileManufactured
- Architectural style: A-Frame
- Property subtype: Manufactured Home
Materials
- Vinyl
- Foundation: Crawl Space
- Roof: Fiberglass
Condition
- New construction: No
- Year built: 2019
Details
- Builder model: Rocketeer
- Builder name: Clayton Homes
Utilities & green energy
- Sewer: Septic Installed
- Water: Well
- Utilities for property: Cable Connected, Satellite Internet Available, Wired Internet Available
Community & neighborhood
Community
- Community features: None
Location
- Region: Hickory Grove
- Subdivision: None
Other
Other facts
- Listing terms: Cash,Conventional,FHA,VA Loan
- Road surface type: Gravel, Paved
Price history
| Date | Event | Price |
|---|---|---|
| 10/5/2023 | Sold | $306,000-2.8%$168/sqft |
Source: | ||
| 8/23/2023 | Pending sale | $314,900$173/sqft |
Source: | ||
| 8/13/2023 | Price change | $314,900-3.1%$173/sqft |
Source: | ||
| 7/26/2023 | Listed for sale | $325,000+41.3%$179/sqft |
Source: | ||
| 7/26/2021 | Sold | $230,000$126/sqft |
Source: | ||
Public tax history
| Year | Property taxes | Tax assessment |
|---|---|---|
| 2025 | -- | $12,535 -27.9% |
| 2024 | $1,942 +54.3% | $17,395 +85.8% |
| 2023 | $1,259 -0.3% | $9,360 |
Find assessor info on the county website
Neighborhood: 29717
Nearby schools
GreatSchools rating
- 7/10Hickory Grove-Sharon Elementary SchoolGrades: PK-6Distance: 4.8 mi
- 3/10York Middle SchoolGrades: 7-8Distance: 12.1 mi
- 5/10York Comprehensive High SchoolGrades: 9-12Distance: 12.4 mi
