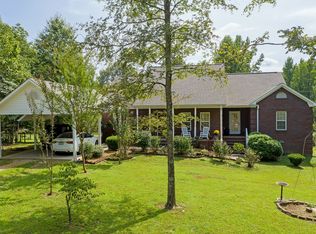Sold for $437,500
$437,500
1298 Mount Zion Rd, Gleason, TN 38229
3beds
2,255sqft
Residential
Built in 2019
5.03 Acres Lot
$439,500 Zestimate®
$194/sqft
$2,173 Estimated rent
Home value
$439,500
Estimated sales range
Not available
$2,173/mo
Zestimate® history
Loading...
Owner options
Explore your selling options
What's special
Beautiful country home on Mount Zion Road, built in 2019, featuring an open floor plan with vaulted ceilings and exposed beams. The kitchen offers custom cabinetry, a large island, and stainless appliances. Multiple living areas, a spacious primary suite with a walk in closet, and stylish finishes throughout. A connected suite with private entry, separate driveway, and half bath offers flexible use as an office, apartment, beauty shop, etc. Enjoy the covered porch, scenic views, and oversized shop/garage (2400 sq ft) with concrete floor, a loft for ample storage. Shop offers roll up door large enough for RV, boat, and ATV Storage. Roof and HVAC systems are only 6 years old. Located 15 minutes from Dresden, 30 minutes from Martin and 36+/- miles to I-40. Come and find your get away. Peaceful setting just minutes from Gleason!
Zillow last checked: 8 hours ago
Listing updated: November 04, 2025 at 06:46am
Listed by:
Laura Woodruff 731-571-1106,
Wendell Alexander Realty
Bought with:
Alexander Warren, 380057
Premier Realty Group of West Tennessee LLC
Source: Tennessee Valley MLS ,MLS#: 134630
Facts & features
Interior
Bedrooms & bathrooms
- Bedrooms: 3
- Bathrooms: 3
- Full bathrooms: 2
- 1/2 bathrooms: 1
- Main level bathrooms: 3
- Main level bedrooms: 3
Primary bedroom
- Level: Main
- Area: 201.5
- Dimensions: 15.5 x 13
Bedroom 2
- Level: Main
- Area: 170.5
- Dimensions: 15.5 x 11
Bedroom 3
- Level: Main
- Area: 170.5
- Dimensions: 15.5 x 11
Dining room
- Level: Main
Kitchen
- Level: Main
Living room
- Level: Main
- Length: 31
Basement
- Area: 0
Heating
- Central/Electric
Cooling
- Central Air
Appliances
- Included: Refrigerator, Dishwasher, Microwave, Range/Oven-Electric
- Laundry: Washer/Dryer Hookup, Main Level
Features
- Ceiling Fan(s), Walk-In Closet(s)
- Flooring: Carpet, Vinyl
Interior area
- Total structure area: 4,184
- Total interior livable area: 2,255 sqft
Property
Parking
- Total spaces: 3
- Parking features: Triple Attached Garage, Gravel
- Attached garage spaces: 3
- Has uncovered spaces: Yes
Features
- Levels: One
- Patio & porch: Front Porch, Rear Porch
- Fencing: None
Lot
- Size: 5.03 Acres
- Dimensions: 5.03+/-acres
- Features: County
Details
- Parcel number: 031.01
Construction
Type & style
- Home type: SingleFamily
- Property subtype: Residential
Materials
- Metal Siding
- Foundation: Slab
- Roof: Metal
Condition
- Year built: 2019
Utilities & green energy
- Sewer: Septic Tank
- Water: Well
Community & neighborhood
Location
- Region: Gleason
- Subdivision: None
Other
Other facts
- Road surface type: Paved
Price history
| Date | Event | Price |
|---|---|---|
| 11/3/2025 | Sold | $437,500-1.7%$194/sqft |
Source: RRAR #45838 Report a problem | ||
| 9/23/2025 | Pending sale | $445,000$197/sqft |
Source: | ||
| 8/20/2025 | Listed for sale | $445,000$197/sqft |
Source: | ||
Public tax history
| Year | Property taxes | Tax assessment |
|---|---|---|
| 2024 | $1,165 | $85,050 |
| 2023 | $1,165 +13.4% | $85,050 +63.3% |
| 2022 | $1,027 | $52,075 |
Find assessor info on the county website
Neighborhood: 38229
Nearby schools
GreatSchools rating
- 6/10Gleason SchoolGrades: PK-12Distance: 2.5 mi
- 6/10Dresden High SchoolGrades: 9-12Distance: 5.7 mi
- NAWeakley County Center For Adult Continuing EducatiGrades: 9-12Distance: 5.9 mi
Schools provided by the listing agent
- Elementary: Gleason
- Middle: Gleason
- High: Gleason
Source: Tennessee Valley MLS . This data may not be complete. We recommend contacting the local school district to confirm school assignments for this home.
Get pre-qualified for a loan
At Zillow Home Loans, we can pre-qualify you in as little as 5 minutes with no impact to your credit score.An equal housing lender. NMLS #10287.
