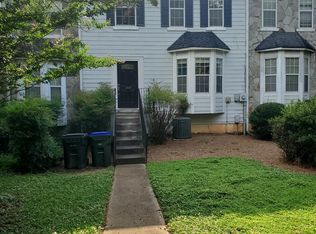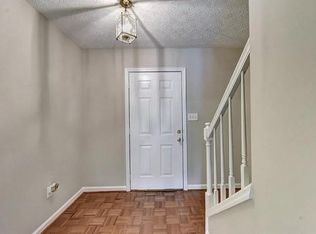Three bedroom (end unit) townhouse in excellent Roswell location! Eat-in kitchen with a pantry opens to the family room. Plenty of natural light in the family room with a fireplace. Double french doors in the family room lead to the back deck. Large two car garage has plenty of storage. No HOA or rental restrictions! Close to GA 400, restaurants, shopping and MARTA. 4 miles to Avalon and all it has to offer.
This property is off market, which means it's not currently listed for sale or rent on Zillow. This may be different from what's available on other websites or public sources.

