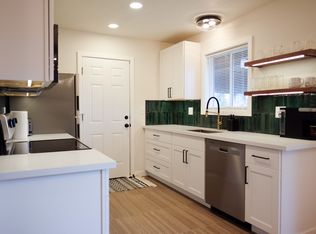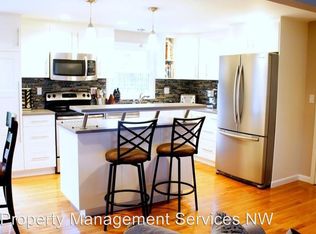3 bed, 1 bath remodeled Ranch style home. All brand new kitchen with granite counter top, new windows, new interior doors, trims, all new electrical panel and wiring. Roof was replace in 2016. Brand new plumbing. Hard wood floors throughout the house. This is a must see home...!!! Great location close to shopping center and quick access to freeways..!!!
This property is off market, which means it's not currently listed for sale or rent on Zillow. This may be different from what's available on other websites or public sources.

