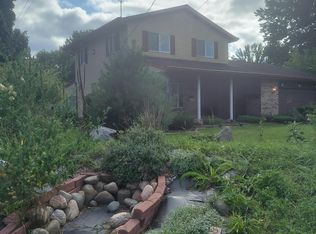Sold for $215,000
$215,000
12985 Gratiot Rd, Hemlock, MI 48626
3beds
1,460sqft
Single Family Residence
Built in 1968
0.49 Acres Lot
$221,700 Zestimate®
$147/sqft
$1,691 Estimated rent
Home value
$221,700
$162,000 - $304,000
$1,691/mo
Zestimate® history
Loading...
Owner options
Explore your selling options
What's special
This all brick ranch home has been exceptionally well maintained by its current owner and now it can all be yours. It sits on almost a half acre and features a beautifully wooded backyard that is lined with mature trees and arborvitaes for added privacy. You'll love sitting on your covered patio and drinking your morning coffee or gathering around your firepit and roasting marshmallows. Easily drive in the back of the garage and out of the front thanks to front and rear overhead doors. So you'll never stress about backing in or out. And the garage is insulated and heated so you can use it as a wok shop or for poker night with the guys. Step inside and see the open layout and imagine having the family Christmas party in a space that is large enough for everyone to be together. And you'll rest easy knowing that the brick construction and excellent insulation will keep your utility costs low. This home is just a short drive to Hemlock, Saginaw, Freeland, Merrill, and St. Charles. So your commute to work will be quick and easy. Call for your private showing today!
Zillow last checked: 8 hours ago
Listing updated: October 22, 2025 at 01:08pm
Listed by:
Howard D Ebenhoeh 989-798-5670,
REMAX Tri County
Bought with:
JoAnna Stamann, 6501335045
RE/MAX New Image
Source: MiRealSource,MLS#: 50186298 Originating MLS: East Central Association of REALTORS
Originating MLS: East Central Association of REALTORS
Facts & features
Interior
Bedrooms & bathrooms
- Bedrooms: 3
- Bathrooms: 2
- Full bathrooms: 2
Bedroom 1
- Features: Carpet
- Level: Entry
- Area: 169
- Dimensions: 13 x 13
Bedroom 2
- Features: Carpet
- Level: Entry
- Area: 121
- Dimensions: 11 x 11
Bedroom 3
- Features: Carpet
- Level: Entry
- Area: 88
- Dimensions: 8 x 11
Bathroom 1
- Level: Entry
- Area: 84
- Dimensions: 7 x 12
Bathroom 2
- Features: Vinyl
- Level: Entry
- Area: 54
- Dimensions: 6 x 9
Dining room
- Features: Laminate
- Level: Entry
- Area: 112
- Dimensions: 14 x 8
Kitchen
- Features: Laminate
- Level: Entry
- Area: 168
- Dimensions: 14 x 12
Living room
- Features: Carpet
- Area: 280
- Dimensions: 14 x 20
Heating
- Forced Air, Natural Gas
Cooling
- Ceiling Fan(s), Central Air
Appliances
- Included: Dishwasher, Dryer, Microwave, Range/Oven, Refrigerator, Washer, Gas Water Heater
- Laundry: First Floor Laundry, Entry
Features
- Sump Pump, Eat-in Kitchen
- Flooring: Carpet, Laminate, Vinyl
- Basement: Crawl Space
- Has fireplace: No
Interior area
- Total structure area: 1,460
- Total interior livable area: 1,460 sqft
- Finished area above ground: 1,460
- Finished area below ground: 0
Property
Parking
- Total spaces: 2.5
- Parking features: Garage, Attached, Electric in Garage, Garage Door Opener, Heated Garage
- Attached garage spaces: 2.5
Features
- Levels: One
- Stories: 1
- Patio & porch: Patio, Porch
- Frontage type: Road
- Frontage length: 100
Lot
- Size: 0.49 Acres
- Dimensions: 100 x 215
- Features: Wooded
Details
- Additional structures: Shed(s)
- Parcel number: 28123303213000
- Zoning description: Residential
- Special conditions: Private
Construction
Type & style
- Home type: SingleFamily
- Architectural style: Ranch
- Property subtype: Single Family Residence
Materials
- Brick
Condition
- New construction: No
- Year built: 1968
Utilities & green energy
- Sewer: Septic Tank
- Water: Public
- Utilities for property: Cable/Internet Avail.
Community & neighborhood
Security
- Security features: Security System
Location
- Region: Hemlock
- Subdivision: Gratiot Wooded Acres No 1
Other
Other facts
- Listing agreement: Exclusive Right To Sell
- Listing terms: Cash,Conventional,FHA,VA Loan,USDA Loan
- Road surface type: Paved
Price history
| Date | Event | Price |
|---|---|---|
| 10/22/2025 | Sold | $215,000-2.2%$147/sqft |
Source: | ||
| 9/22/2025 | Pending sale | $219,900$151/sqft |
Source: | ||
| 9/12/2025 | Price change | $219,900-2.2%$151/sqft |
Source: | ||
| 8/29/2025 | Listed for sale | $224,900+12.5%$154/sqft |
Source: | ||
| 7/26/2022 | Sold | $199,900$137/sqft |
Source: | ||
Public tax history
| Year | Property taxes | Tax assessment |
|---|---|---|
| 2024 | $2,684 +7.7% | $89,600 +21.7% |
| 2023 | $2,492 | $73,600 +7.8% |
| 2022 | -- | $68,300 +4.6% |
Find assessor info on the county website
Neighborhood: 48626
Nearby schools
GreatSchools rating
- NAHemlock Elementary SchoolGrades: PK-KDistance: 3.1 mi
- 6/10Hemlock Middle SchoolGrades: 5-8Distance: 3.2 mi
- 8/10Hemlock High SchoolGrades: 9-12Distance: 3 mi
Schools provided by the listing agent
- District: Hemlock Public School District
Source: MiRealSource. This data may not be complete. We recommend contacting the local school district to confirm school assignments for this home.

Get pre-qualified for a loan
At Zillow Home Loans, we can pre-qualify you in as little as 5 minutes with no impact to your credit score.An equal housing lender. NMLS #10287.
