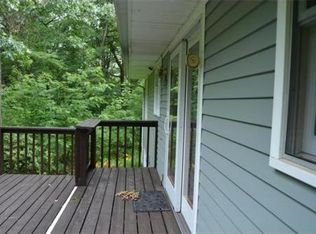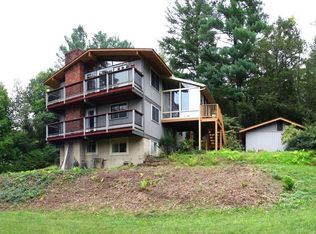Sold for $456,000 on 05/04/23
$456,000
1299 Bay Rd, Amherst, MA 01002
4beds
1,974sqft
Single Family Residence
Built in 1974
0.75 Acres Lot
$535,200 Zestimate®
$231/sqft
$4,165 Estimated rent
Home value
$535,200
$508,000 - $567,000
$4,165/mo
Zestimate® history
Loading...
Owner options
Explore your selling options
What's special
This oversized Cape style home has been lovingly cared for by one family for the past 38 years, and it's now time to pass the baton! With 4 bedrooms, 3 full baths, a walkout basement and an oversized garage, what's not to love? As you enter the family room you'll notice the large stone fireplace and a slider leading to the enclosed porch w/ access to the deck overlooking the spacious backyard. The family room also opens into the eat-in kitchen. A 1st floor bedroom, full bath w/ new walk-in shower, a large living room, & a formal dining room round out the 1st floor. Upstairs are 3 additional bedrooms, including a primary bedroom suite with a walk-in closet and en-suite bathroom, plus a 3rd full bath in the hall. The walk out basement could be easily finished. It has classic pine paneling with lots of built-in storage and features a full size window door. The seller reports many updates! New roof in 2020, new windows & slider in 2015, new porch windows in 2021, and a new septic in 2014.
Zillow last checked: 8 hours ago
Listing updated: May 04, 2023 at 10:45am
Listed by:
Kim Raczka 413-433-7900,
5 College REALTORS® Northampton 413-585-8555
Bought with:
Stiles & Dunn
Jones Group REALTORS®
Source: MLS PIN,MLS#: 73082647
Facts & features
Interior
Bedrooms & bathrooms
- Bedrooms: 4
- Bathrooms: 3
- Full bathrooms: 3
Primary bedroom
- Features: Walk-In Closet(s), Flooring - Wall to Wall Carpet
- Level: Second
- Area: 187
- Dimensions: 11 x 17
Bedroom 2
- Features: Closet, Flooring - Wall to Wall Carpet
- Level: First
- Area: 144
- Dimensions: 12 x 12
Bedroom 3
- Features: Closet, Flooring - Wall to Wall Carpet
- Level: Second
- Area: 192
- Dimensions: 12 x 16
Bedroom 4
- Features: Walk-In Closet(s), Flooring - Vinyl
- Level: Second
- Area: 176
- Dimensions: 11 x 16
Primary bathroom
- Features: Yes
Bathroom 1
- Features: Bathroom - Full, Bathroom - With Shower Stall, Flooring - Stone/Ceramic Tile, Lighting - Sconce, Lighting - Overhead
- Level: First
- Area: 56
- Dimensions: 7 x 8
Bathroom 2
- Features: Bathroom - Full, Bathroom - With Shower Stall, Flooring - Stone/Ceramic Tile, Lighting - Overhead
- Level: Second
- Area: 42
- Dimensions: 6 x 7
Bathroom 3
- Features: Bathroom - Full, Bathroom - Tiled With Tub, Closet - Linen, Flooring - Stone/Ceramic Tile, Lighting - Sconce, Lighting - Overhead
- Level: Second
- Area: 56
- Dimensions: 7 x 8
Dining room
- Features: Flooring - Laminate, Lighting - Overhead
- Level: First
- Area: 204
- Dimensions: 12 x 17
Family room
- Features: Closet, Flooring - Laminate
- Level: First
- Area: 195
- Dimensions: 13 x 15
Kitchen
- Features: Flooring - Laminate, Pantry, Open Floorplan, Wainscoting, Gas Stove
- Level: First
- Area: 144
- Dimensions: 12 x 12
Living room
- Features: Flooring - Wall to Wall Carpet, Lighting - Sconce
- Level: First
- Area: 340
- Dimensions: 17 x 20
Heating
- Central, Forced Air, Oil, Leased Propane Tank
Cooling
- None
Appliances
- Laundry: Electric Dryer Hookup, Washer Hookup, In Basement
Features
- Central Vacuum, Internet Available - Broadband
- Flooring: Tile, Vinyl, Carpet, Laminate, Parquet
- Windows: Insulated Windows, Screens
- Basement: Full,Walk-Out Access,Interior Entry,Concrete
- Number of fireplaces: 1
- Fireplace features: Family Room
Interior area
- Total structure area: 1,974
- Total interior livable area: 1,974 sqft
Property
Parking
- Total spaces: 10
- Parking features: Attached, Storage, Workshop in Garage, Paved Drive, Off Street, Paved
- Attached garage spaces: 2
- Uncovered spaces: 8
Accessibility
- Accessibility features: No
Features
- Patio & porch: Porch - Enclosed, Deck - Wood
- Exterior features: Porch - Enclosed, Deck - Wood, Storage, Screens
- Frontage length: 145.00
Lot
- Size: 0.75 Acres
- Features: Wooded
Details
- Foundation area: 0
- Parcel number: 3013602
- Zoning: R-O ARP
Construction
Type & style
- Home type: SingleFamily
- Architectural style: Cape
- Property subtype: Single Family Residence
Materials
- Frame
- Foundation: Concrete Perimeter, Irregular
- Roof: Shingle
Condition
- Year built: 1974
Utilities & green energy
- Electric: Circuit Breakers, 200+ Amp Service
- Sewer: Private Sewer
- Water: Public
- Utilities for property: for Gas Range, for Electric Dryer, Washer Hookup, Icemaker Connection
Community & neighborhood
Community
- Community features: Public Transportation, Shopping, Pool, Tennis Court(s), Park, Walk/Jog Trails, Stable(s), Golf, Laundromat, Bike Path, Conservation Area, Private School, Public School, University
Location
- Region: Amherst
Other
Other facts
- Road surface type: Paved
Price history
| Date | Event | Price |
|---|---|---|
| 5/4/2023 | Sold | $456,000+6.1%$231/sqft |
Source: MLS PIN #73082647 Report a problem | ||
| 3/7/2023 | Contingent | $429,900$218/sqft |
Source: MLS PIN #73082647 Report a problem | ||
| 2/28/2023 | Listed for sale | $429,900$218/sqft |
Source: MLS PIN #73082647 Report a problem | ||
Public tax history
| Year | Property taxes | Tax assessment |
|---|---|---|
| 2025 | $8,584 +2.6% | $478,200 +5.8% |
| 2024 | $8,367 +4.8% | $452,000 +13.8% |
| 2023 | $7,986 +1.7% | $397,300 +7.6% |
Find assessor info on the county website
Neighborhood: 01002
Nearby schools
GreatSchools rating
- 8/10Crocker Farm Elementary SchoolGrades: PK-6Distance: 3.5 mi
- 5/10Amherst Regional Middle SchoolGrades: 7-8Distance: 5.4 mi
- 8/10Amherst Regional High SchoolGrades: 9-12Distance: 5.2 mi
Schools provided by the listing agent
- Elementary: Crocker Farm
- Middle: Amherst Ms
- High: Amherst Hs
Source: MLS PIN. This data may not be complete. We recommend contacting the local school district to confirm school assignments for this home.

Get pre-qualified for a loan
At Zillow Home Loans, we can pre-qualify you in as little as 5 minutes with no impact to your credit score.An equal housing lender. NMLS #10287.
Sell for more on Zillow
Get a free Zillow Showcase℠ listing and you could sell for .
$535,200
2% more+ $10,704
With Zillow Showcase(estimated)
$545,904
