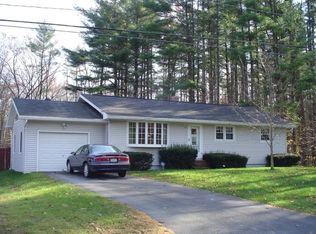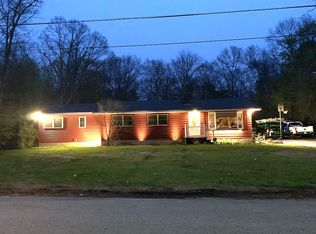Closed
Listed by:
Scott Rome,
Compass New England, LLC 603-319-4660
Bought with: Jill & Co. Realty Group - Real Broker NH, LLC
$340,000
1299 Lake Shore Road, Manchester, NH 03109
3beds
968sqft
Single Family Residence
Built in 1940
2.72 Acres Lot
$343,100 Zestimate®
$351/sqft
$2,655 Estimated rent
Home value
$343,100
$316,000 - $371,000
$2,655/mo
Zestimate® history
Loading...
Owner options
Explore your selling options
What's special
Ideal for first time home buyers or downsizing. This charming 3-bedroom, 0.75-bath home is your ticket to building equity quickly! Situated on a vast 2.73-acre lot. The motivated seller is eager to close fast, so don't wait—grab your car keys and explore the potential this property has to offer. With 968 square feet of living space, this cozy home comes packed with features that make it a fantastic opportunity. Enjoy the serene outdoor space with a huge backyard. The 2-car garage with a workshop area is perfect for hobbyists, and triple parking makes room for your RV or easy access to the backyard. Imagine the possibilities with such a large space—whether you're dreaming of a pool, hockey rink, or ATV fun. Plus, the 16x16 outbuilding with 220V power is perfect for your storage needs. Conveniently located with easy access to major routes and shopping, this home is a gem waiting for your personal touch. Better hurry—this opportunity won’t last long! Buyers and Buyer's agents to do their own due diligence. House being sold as is. Open House this Sunday, 6/8/2025, 11:00AM-1:00PM. Showings start at the Open House.
Zillow last checked: 8 hours ago
Listing updated: August 22, 2025 at 11:13am
Listed by:
Scott Rome,
Compass New England, LLC 603-319-4660
Bought with:
Melissa Johnson
Jill & Co. Realty Group - Real Broker NH, LLC
Source: PrimeMLS,MLS#: 5044908
Facts & features
Interior
Bedrooms & bathrooms
- Bedrooms: 3
- Bathrooms: 1
- Full bathrooms: 1
Heating
- Oil, Alternative Heat Stove, Hot Air, Wood Stove
Cooling
- None
Appliances
- Included: Electric Cooktop, Dishwasher, Dryer, Refrigerator, Washer, Electric Stove, Electric Water Heater
Features
- Flooring: Carpet, Wood
- Basement: Bulkhead,Concrete Floor,Dirt Floor,Unfinished,Exterior Entry,Basement Stairs,Interior Entry
- Fireplace features: Wood Stove Hook-up
Interior area
- Total structure area: 1,660
- Total interior livable area: 968 sqft
- Finished area above ground: 968
- Finished area below ground: 0
Property
Parking
- Total spaces: 2
- Parking features: Paved, Driveway, Garage, Off Street, Parking Spaces 1 - 10
- Garage spaces: 2
- Has uncovered spaces: Yes
Features
- Levels: One and One Half,Multi-Level
- Stories: 1
- Patio & porch: Enclosed Porch, Screened Porch
- Exterior features: Shed
- Frontage length: Road frontage: 135
Lot
- Size: 2.72 Acres
- Features: Level, Wooded, Neighborhood
Details
- Parcel number: MNCHM0727B000L0004
- Zoning description: Residential
Construction
Type & style
- Home type: SingleFamily
- Architectural style: Cape
- Property subtype: Single Family Residence
Materials
- Wood Frame, Vinyl Siding
- Foundation: Concrete, Fieldstone
- Roof: Shingle,Asphalt Shingle
Condition
- New construction: No
- Year built: 1940
Utilities & green energy
- Electric: 200+ Amp Service, 220 Volts, Circuit Breakers, On-Site
- Sewer: 1000 Gallon, Leach Field, On-Site Septic Exists, Private Sewer, Septic Tank
- Utilities for property: Cable Available, Phone Available, Underground Oil Tank
Community & neighborhood
Location
- Region: Manchester
Other
Other facts
- Road surface type: Paved
Price history
| Date | Event | Price |
|---|---|---|
| 8/22/2025 | Sold | $340,000-12.6%$351/sqft |
Source: | ||
| 6/26/2025 | Contingent | $389,000$402/sqft |
Source: | ||
| 6/5/2025 | Listed for sale | $389,000+159.3%$402/sqft |
Source: | ||
| 1/26/2012 | Sold | $150,000-5.7%$155/sqft |
Source: Public Record Report a problem | ||
| 10/29/2011 | Price change | $159,000-5.9%$164/sqft |
Source: Coldwell Banker Residential Brokerage - #4093369 Report a problem | ||
Public tax history
| Year | Property taxes | Tax assessment |
|---|---|---|
| 2024 | $5,294 +3.8% | $270,400 |
| 2023 | $5,100 +3.4% | $270,400 |
| 2022 | $4,932 +3.2% | $270,400 |
Find assessor info on the county website
Neighborhood: Southeast Manchester
Nearby schools
GreatSchools rating
- 4/10Weston SchoolGrades: PK-5Distance: 1 mi
- 2/10Henry J. Mclaughlin Middle SchoolGrades: 6-8Distance: 1.6 mi
- 3/10Manchester Memorial High SchoolGrades: 9-12Distance: 2.1 mi
Schools provided by the listing agent
- Elementary: Weston Elementary School
- Middle: McLaughlin Middle School
- High: Manchester Memorial High Sch
- District: Manchester Sch Dst SAU #37
Source: PrimeMLS. This data may not be complete. We recommend contacting the local school district to confirm school assignments for this home.
Get pre-qualified for a loan
At Zillow Home Loans, we can pre-qualify you in as little as 5 minutes with no impact to your credit score.An equal housing lender. NMLS #10287.

