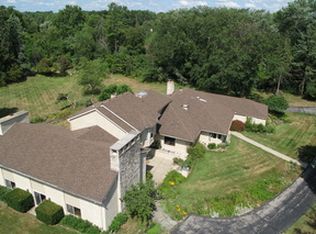Sold for $2,068,000 on 10/10/25
$2,068,000
1299 Orchard Ridge Rd, Bloomfield Hills, MI 48304
4beds
5,969sqft
Single Family Residence
Built in 1977
2.07 Acres Lot
$2,085,300 Zestimate®
$346/sqft
$7,737 Estimated rent
Home value
$2,085,300
$1.98M - $2.19M
$7,737/mo
Zestimate® history
Loading...
Owner options
Explore your selling options
What's special
Welcome to 1299 Orchard Ridge Road—a timeless estate tucked away on over two acres in one of Bloomfield Hills’ most prestigious enclaves. This distinguished 4-bedroom, 5-bathroom residence offers 4,916 square feet of refined living space. Originally constructed in 1977 and thoughtfully remodeled in 1995, the home seamlessly blends classic colonial architecture with modern sophistication. As you approach, a stately brick facade and mature landscaping create an inviting ambiance. Inside, expansive living areas are adorned with rich hardwood floors, intricate millwork, and multiple fireplaces, exuding warmth and elegance. The gourmet kitchen is a chef's dream, perfect for both everyday living and grand entertaining. Step outside to discover a backyard oasis: a sparkling pool surrounded by lush greenery, offering a tranquil setting for relaxation and summer gatherings. The expansive grounds provide ample space for outdoor activities and gardening enthusiasts. Situated near the prestigious Bloomfield Hills Country Club and the esteemed Cranbrook Educational Community, this home enjoys a prime location that combines privacy with proximity to top-tier amenities. With a 3-car attached garage and meticulous attention to detail throughout, 1299 Orchard Ridge Road epitomizes luxury living in one of Michigan's most coveted neighborhoods- just minutes from everything, yet worlds away.
Zillow last checked: 8 hours ago
Listing updated: October 11, 2025 at 07:25am
Listed by:
Robert Prior 248-885-1969,
Real Broker LLC
Bought with:
John A Apap, 6501293592
@properties Christie's Int'l R.E. Birmingham
Source: Realcomp II,MLS#: 20251007467
Facts & features
Interior
Bedrooms & bathrooms
- Bedrooms: 4
- Bathrooms: 5
- Full bathrooms: 4
- 1/2 bathrooms: 1
Kitchen
- Level: Entry
- Area: 308
- Dimensions: 22 X 14
Heating
- Forced Air, Natural Gas
Cooling
- Central Air
Appliances
- Included: Dishwasher, Disposal, Dryer, Free Standing Gas Oven, Free Standing Refrigerator, Gas Cooktop, Washer
- Laundry: Laundry Room
Features
- Basement: Interior Entry,Partially Finished
- Has fireplace: Yes
- Fireplace features: Great Room
Interior area
- Total interior livable area: 5,969 sqft
- Finished area above ground: 4,916
- Finished area below ground: 1,053
Property
Parking
- Total spaces: 3
- Parking features: Three Car Garage, Attached
- Garage spaces: 3
Features
- Levels: Two
- Stories: 2
- Entry location: GroundLevelwSteps
- Pool features: In Ground, Outdoor Pool
Lot
- Size: 2.07 Acres
Details
- Parcel number: 1915351019
- Special conditions: Short Sale No,Standard
Construction
Type & style
- Home type: SingleFamily
- Architectural style: Colonial
- Property subtype: Single Family Residence
Materials
- Brick
- Foundation: Basement, Block, Crawl Space, Poured
- Roof: Asphalt
Condition
- New construction: No
- Year built: 1977
- Major remodel year: 1995
Utilities & green energy
- Sewer: Public Sewer
- Water: Public
Community & neighborhood
Location
- Region: Bloomfield Hills
- Subdivision: OAK KNOB FARMS
Other
Other facts
- Listing agreement: Exclusive Right To Sell
- Listing terms: Cash,Conventional
Price history
| Date | Event | Price |
|---|---|---|
| 10/10/2025 | Sold | $2,068,000-15.6%$346/sqft |
Source: | ||
| 10/2/2025 | Pending sale | $2,450,000$410/sqft |
Source: | ||
| 9/2/2025 | Price change | $2,450,000-9.3%$410/sqft |
Source: | ||
| 6/27/2025 | Price change | $2,700,000-6.9%$452/sqft |
Source: | ||
| 6/11/2025 | Listed for sale | $2,900,000$486/sqft |
Source: | ||
Public tax history
| Year | Property taxes | Tax assessment |
|---|---|---|
| 2024 | $22,752 +4.1% | $827,420 +4.7% |
| 2023 | $21,855 +3.8% | $789,910 +6.1% |
| 2022 | $21,052 -1% | $744,380 +1.9% |
Find assessor info on the county website
Neighborhood: 48304
Nearby schools
GreatSchools rating
- 9/10Way Elementary SchoolGrades: K-4Distance: 0.6 mi
- 9/10East Hills Middle SchoolGrades: 4-8Distance: 1.7 mi
- 10/10Bloomfield Hills High SchoolGrades: 9-12Distance: 1.1 mi
Get a cash offer in 3 minutes
Find out how much your home could sell for in as little as 3 minutes with a no-obligation cash offer.
Estimated market value
$2,085,300
Get a cash offer in 3 minutes
Find out how much your home could sell for in as little as 3 minutes with a no-obligation cash offer.
Estimated market value
$2,085,300
