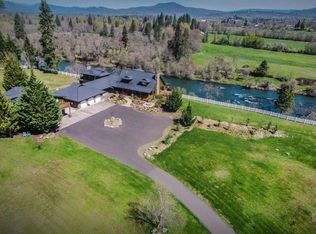Closed
$4,335,000
12990 Modoc Rd, White City, OR 97503
6beds
7baths
6,288sqft
Single Family Residence
Built in 2002
40 Acres Lot
$4,336,800 Zestimate®
$689/sqft
$5,052 Estimated rent
Home value
$4,336,800
$4.12M - $4.60M
$5,052/mo
Zestimate® history
Loading...
Owner options
Explore your selling options
What's special
Experience this one of a kind estate! It has 40 irrigated acres with a 3 acre lake. The property has water rights. The landscape is professionally designed. The main house has 4 beds and 4.5 baths. There are 18 foot ceilings with large windows offering incredible views. The media room has a full bar. Upstairs has 3 bedrooms, 2 bathrooms, a kitchen and laundry. The travertine floors are heated. The attached garage has 7 stalls. The basement houses all of the systems, a 1200 bottle wine cellar and a walk-in safe. The French doors lead to the outdoor kitchen, saltwater pool and jacuzzi. The path takes you to an out building with a wet and dry sauna and lighted tennis court. The detached shop is 50' by 70' with 5 twelve foot garage doors. Above the shop is an office and a 2 bedroom 1 bath unit. There is a 500 gallon underground propane tank.The well produces 30 + gallons p/min. There's a 48KW propane generator. There is an easement that allows access to the Rogue river.
Zillow last checked: 8 hours ago
Listing updated: February 10, 2026 at 03:21am
Listed by:
Realty Net of Central Oregon 503-300-6330
Bought with:
eXp Realty, LLC
Source: Oregon Datashare,MLS#: 220201971
Facts & features
Interior
Bedrooms & bathrooms
- Bedrooms: 6
- Bathrooms: 7
Heating
- Electric, Forced Air, Propane
Cooling
- Central Air
Appliances
- Included: Cooktop, Dishwasher, Disposal, Double Oven, Dryer, Refrigerator, Washer
Features
- Breakfast Bar, Built-in Features, Ceiling Fan(s), Central Vacuum, Double Vanity, Enclosed Toilet(s), Granite Counters, Kitchen Island, Linen Closet, Open Floorplan, Pantry, Primary Downstairs, Stone Counters, Tile Shower, Vaulted Ceiling(s), Walk-In Closet(s), Wet Bar, Wired for Data, Wired for Sound
- Flooring: Carpet, Hardwood, Tile
- Windows: Double Pane Windows
- Has fireplace: Yes
- Fireplace features: Living Room
- Common walls with other units/homes: No Common Walls
Interior area
- Total structure area: 6,288
- Total interior livable area: 6,288 sqft
Property
Parking
- Total spaces: 7
- Parking features: Concrete, Driveway, Garage Door Opener, Gated, RV Access/Parking, RV Garage, Storage
- Garage spaces: 7
- Has uncovered spaces: Yes
Features
- Levels: Three Or More
- Stories: 3
- Patio & porch: Patio
- Exterior features: Outdoor Kitchen
- Has private pool: Yes
- Pool features: Outdoor Pool
- Spa features: Indoor Spa/Hot Tub, Spa/Hot Tub
- Fencing: Fenced
- Has view: Yes
- View description: Pond, Territorial
- Has water view: Yes
- Water view: Pond
- Waterfront features: Pond
Lot
- Size: 40 Acres
- Features: Landscaped, Marketable Timber, Pasture, Sprinkler Timer(s), Sprinklers In Front, Sprinklers In Rear
Details
- Additional structures: Guest House, Kennel/Dog Run, Poultry Coop, RV/Boat Storage, Second Garage, Storage, Workshop, Other
- Additional parcels included: There are 3 parcels. One 20 acre parcel on the eastern side of the property gently sloping
- Parcel number: 10782791
- Zoning description: Farmland
- Special conditions: Standard
- Horses can be raised: Yes
Construction
Type & style
- Home type: SingleFamily
- Architectural style: Other
- Property subtype: Single Family Residence
Materials
- Frame
- Foundation: Concrete Perimeter, Stemwall
- Roof: Tile
Condition
- New construction: No
- Year built: 2002
Utilities & green energy
- Sewer: Septic Tank
- Water: Well
Community & neighborhood
Security
- Security features: Carbon Monoxide Detector(s), Smoke Detector(s)
Community
- Community features: Tennis Court(s)
Location
- Region: White City
Other
Other facts
- Has irrigation water rights: Yes
- Acres allowed for irrigation: 40
- Listing terms: Cash,Conventional
- Road surface type: Paved
Price history
| Date | Event | Price |
|---|---|---|
| 12/19/2025 | Sold | $4,335,000-3.7%$689/sqft |
Source: | ||
| 11/19/2025 | Pending sale | $4,500,000$716/sqft |
Source: | ||
| 5/16/2025 | Listed for sale | $4,500,000+1.1%$716/sqft |
Source: | ||
| 4/4/2025 | Listing removed | $4,450,000$708/sqft |
Source: | ||
| 3/28/2025 | Listed for sale | $4,450,000$708/sqft |
Source: | ||
Public tax history
| Year | Property taxes | Tax assessment |
|---|---|---|
| 2024 | $17,495 +3.4% | $1,411,550 +3% |
| 2023 | $16,913 +3.1% | $1,370,440 |
| 2022 | $16,400 +2.9% | $1,370,440 +3% |
Find assessor info on the county website
Neighborhood: 97503
Nearby schools
GreatSchools rating
- 6/10Sams Valley Elementary SchoolGrades: K-5Distance: 3.8 mi
- 5/10Hanby Middle SchoolGrades: 6-8Distance: 10.8 mi
- 3/10Crater Renaissance AcademyGrades: 9-12Distance: 8.9 mi
Schools provided by the listing agent
- Elementary: Eagle Rock Elem
- Middle: Eagle Point Middle
- High: Eagle Point High
Source: Oregon Datashare. This data may not be complete. We recommend contacting the local school district to confirm school assignments for this home.
