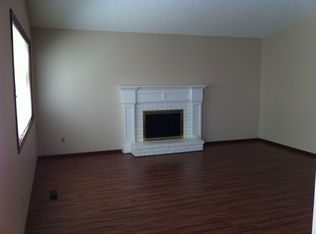Open House Jan 4/5, 1-3pm. BOM and ready to go!! Darling Ranch in the heart of Cedar Mill. $31K plus in additional repairs and updates!! New furnace w/ filtration system, AC, ducting, plumbing in crawl, sewer repair, electrical and more! This in addition to the new kitchen cabs, flooring, ss appliances. Updated baths, newer carpet. New paint interior and exterior. Roof 2014. Fabulous location walking distance to Safeway, Cedar Mill library, private schools, bus line. Ready for the New Year!
This property is off market, which means it's not currently listed for sale or rent on Zillow. This may be different from what's available on other websites or public sources.
