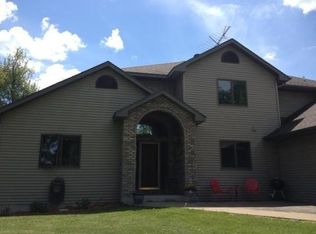Closed
$405,000
12996 Flattop Road, Tomah, WI 54660
3beds
2,560sqft
Single Family Residence
Built in 1986
3.49 Acres Lot
$415,200 Zestimate®
$158/sqft
$2,408 Estimated rent
Home value
$415,200
$394,000 - $436,000
$2,408/mo
Zestimate® history
Loading...
Owner options
Explore your selling options
What's special
Tucked away at the end of a peaceful road, this beautifully maintained 3?4 bed home offers privacy, space, & charm on nearly 4 acres. With gleaming hickory floors, & a spacious, open layout, this home is move-in ready and full of updates, including new roof, new furnace, new siding, wood burning stove, & newer appliances. The outdoors is the heart of the property. You'll enjoy an attached garage with a half bath, 24x26 detached garage, studio/garden shed that's equipped with added electrical outlets and ventilation, new 15x35 RV/carport, fruit trees & plants, including apple & cherry trees, grape vines, black & red raspberry bushes, horseradish patch, asparagus patch, blueberry bushes and more. This is truly a gem for a more self sustaining life. Rated for a 2 bed septic for 4 to 5 people.
Zillow last checked: 8 hours ago
Listing updated: September 17, 2025 at 06:37am
Listed by:
Tammy Nevin HomeInfo@firstweber.com,
First Weber Inc,
Amanda Parish 608-343-3133,
First Weber Inc
Bought with:
Tammy Nevin
Source: WIREX MLS,MLS#: 2001652 Originating MLS: South Central Wisconsin MLS
Originating MLS: South Central Wisconsin MLS
Facts & features
Interior
Bedrooms & bathrooms
- Bedrooms: 3
- Bathrooms: 4
- Full bathrooms: 3
- 1/2 bathrooms: 1
- Main level bedrooms: 2
Primary bedroom
- Level: Main
- Area: 143
- Dimensions: 11 x 13
Bedroom 2
- Level: Main
- Area: 121
- Dimensions: 11 x 11
Bedroom 3
- Level: Lower
- Area: 168
- Dimensions: 12 x 14
Bedroom 4
- Level: Lower
- Area: 132
- Dimensions: 11 x 12
Bathroom
- Features: At least 1 Tub, Master Bedroom Bath: Full, Master Bedroom Bath
Dining room
- Level: Main
- Area: 169
- Dimensions: 13 x 13
Kitchen
- Level: Main
- Area: 154
- Dimensions: 11 x 14
Living room
- Level: Main
- Area: 315
- Dimensions: 15 x 21
Heating
- Propane, Forced Air
Cooling
- Central Air
Appliances
- Included: Range/Oven, Refrigerator, Dishwasher, Washer, Dryer
Features
- High Speed Internet, Breakfast Bar, Kitchen Island
- Flooring: Wood or Sim.Wood Floors
- Basement: Full,Finished,Sump Pump,8'+ Ceiling
Interior area
- Total structure area: 2,560
- Total interior livable area: 2,560 sqft
- Finished area above ground: 1,420
- Finished area below ground: 1,140
Property
Parking
- Total spaces: 4
- Parking features: 2 Car, Attached, Detached, Carport, Garage Door Opener, 4 Car, Garage
- Attached garage spaces: 4
- Has carport: Yes
Features
- Levels: One
- Stories: 1
- Patio & porch: Deck, Patio
Lot
- Size: 3.49 Acres
- Features: Wooded, Horse Allowed
Details
- Additional structures: Outbuilding, Storage, Gazebo
- Parcel number: 002000085000
- Zoning: res
- Special conditions: Arms Length
- Horses can be raised: Yes
Construction
Type & style
- Home type: SingleFamily
- Architectural style: Ranch
- Property subtype: Single Family Residence
Materials
- Vinyl Siding
Condition
- 21+ Years
- New construction: No
- Year built: 1986
Utilities & green energy
- Sewer: Septic Tank
- Water: Well
Community & neighborhood
Location
- Region: Tomah
- Subdivision: No
- Municipality: Adrian
Price history
| Date | Event | Price |
|---|---|---|
| 9/15/2025 | Sold | $405,000-4.7%$158/sqft |
Source: | ||
| 8/4/2025 | Contingent | $425,000$166/sqft |
Source: | ||
| 7/17/2025 | Price change | $425,000-3.4%$166/sqft |
Source: | ||
| 6/27/2025 | Listed for sale | $440,000$172/sqft |
Source: | ||
| 6/23/2025 | Contingent | $440,000$172/sqft |
Source: | ||
Public tax history
| Year | Property taxes | Tax assessment |
|---|---|---|
| 2024 | $3,704 +7.9% | $205,000 |
| 2023 | $3,432 +5.6% | $205,000 |
| 2022 | $3,252 +14% | $205,000 |
Find assessor info on the county website
Neighborhood: 54660
Nearby schools
GreatSchools rating
- 4/10La Grange Elementary SchoolGrades: PK-5Distance: 3.5 mi
- 4/10Tomah Middle SchoolGrades: 6-8Distance: 3.2 mi
- 3/10Tomah High SchoolGrades: 9-12Distance: 2.9 mi
Schools provided by the listing agent
- Middle: Tomah
- High: Tomah
- District: Tomah
Source: WIREX MLS. This data may not be complete. We recommend contacting the local school district to confirm school assignments for this home.

Get pre-qualified for a loan
At Zillow Home Loans, we can pre-qualify you in as little as 5 minutes with no impact to your credit score.An equal housing lender. NMLS #10287.
