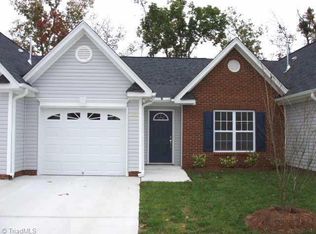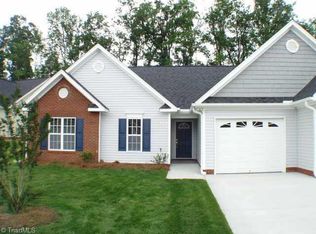Model open daily. Builder to pay closing costs with preferred lender and attorney. See on site agent for details. Smooth top range at no additional charge. 1303 Crosswinds Drive.
This property is off market, which means it's not currently listed for sale or rent on Zillow. This may be different from what's available on other websites or public sources.

