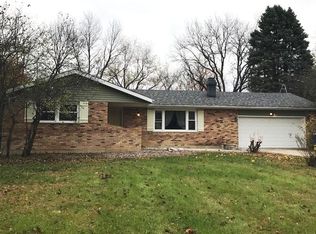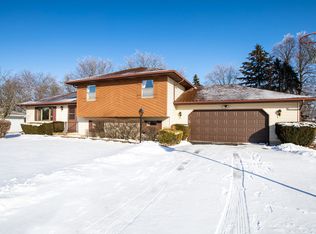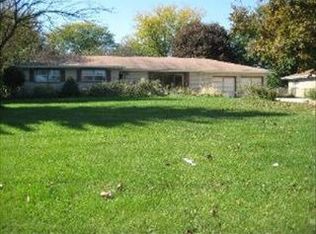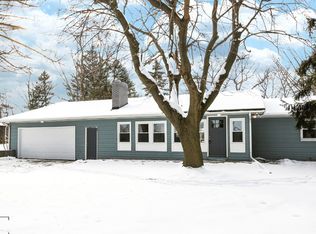Closed
$354,900
12N243 Hilltop Rd, Elgin, IL 60124
3beds
1,960sqft
Single Family Residence
Built in 1968
0.5 Acres Lot
$395,100 Zestimate®
$181/sqft
$3,227 Estimated rent
Home value
$395,100
$375,000 - $415,000
$3,227/mo
Zestimate® history
Loading...
Owner options
Explore your selling options
What's special
EXCELLENT LOCATION! This tri-level, 3-bedroom, 2.5-bathroom home boasts a host of appealing features. The living room is bathed in natural light, thanks to a bay window, and the kitchen is both spacious and well-appointed with stainless steel appliances, all while providing a delightful view of the backyard. The upper level houses the bedrooms, including the owner's suite with full bath, two additional bedrooms, and a shared hall bathroom. The lower level introduces a versatile space, featuring a cozy fireplace, ideal for use as an additional family room, office, or playroom. Furthermore, you'll find a large, heated two-car garage for your convenience. You'll appreciate the generous, fenced backyard, complete with a patio and two practical sheds. Notable updates have been made to the property, laundry ceramic tile, Laminate Flooring and Bedrooms carpet installed in the last year, recently painted inside, windows and siding replaced in 2014, roof in 2021. The property is perfectly situated for convenient access to major interstates, making your commute, shopping, and dining endeavors a breeze.
Zillow last checked: 8 hours ago
Listing updated: November 12, 2023 at 12:00am
Listing courtesy of:
Monica Vargas 847-877-5988,
GREAT HOMES REAL ESTATE, INC.
Bought with:
Lisa Bucaro
Compass
Source: MRED as distributed by MLS GRID,MLS#: 11906633
Facts & features
Interior
Bedrooms & bathrooms
- Bedrooms: 3
- Bathrooms: 3
- Full bathrooms: 2
- 1/2 bathrooms: 1
Primary bedroom
- Features: Flooring (Carpet), Bathroom (Full)
- Level: Second
- Area: 176 Square Feet
- Dimensions: 11X16
Bedroom 2
- Features: Flooring (Carpet)
- Level: Second
- Area: 144 Square Feet
- Dimensions: 12X12
Bedroom 3
- Features: Flooring (Carpet)
- Level: Second
- Area: 121 Square Feet
- Dimensions: 11X11
Dining room
- Features: Flooring (Wood Laminate)
- Level: Main
- Area: 110 Square Feet
- Dimensions: 10X11
Family room
- Features: Flooring (Wood Laminate)
- Level: Lower
- Area: 242 Square Feet
- Dimensions: 22X11
Kitchen
- Features: Kitchen (Eating Area-Table Space, Pantry-Closet), Flooring (Wood Laminate)
- Level: Main
- Area: 220 Square Feet
- Dimensions: 20X11
Living room
- Features: Flooring (Wood Laminate)
- Level: Main
- Area: 264 Square Feet
- Dimensions: 22X12
Other
- Features: Flooring (Ceramic Tile)
- Level: Lower
- Area: 253 Square Feet
- Dimensions: 23X11
Heating
- Natural Gas, Forced Air
Cooling
- Central Air
Appliances
- Included: Range, Microwave, Dishwasher, Refrigerator, Disposal, Water Softener
Features
- Basement: Crawl Space
- Attic: Unfinished
- Number of fireplaces: 1
- Fireplace features: Family Room
Interior area
- Total structure area: 0
- Total interior livable area: 1,960 sqft
Property
Parking
- Total spaces: 2
- Parking features: Asphalt, Garage Door Opener, Heated Garage, On Site, Garage Owned, Attached, Garage
- Attached garage spaces: 2
- Has uncovered spaces: Yes
Accessibility
- Accessibility features: No Disability Access
Features
- Levels: Tri-Level
- Patio & porch: Patio
- Fencing: Fenced
Lot
- Size: 0.50 Acres
- Dimensions: 115X179
Details
- Additional structures: Shed(s)
- Parcel number: 0608429005
- Special conditions: None
Construction
Type & style
- Home type: SingleFamily
- Property subtype: Single Family Residence
Materials
- Vinyl Siding, Brick
- Foundation: Concrete Perimeter
- Roof: Asphalt
Condition
- New construction: No
- Year built: 1968
Utilities & green energy
- Electric: Circuit Breakers
- Sewer: Septic Tank
- Water: Well
Community & neighborhood
Community
- Community features: Street Paved
Location
- Region: Elgin
- Subdivision: Almora Heights
HOA & financial
HOA
- Services included: None
Other
Other facts
- Listing terms: Cash
- Ownership: Fee Simple
Price history
| Date | Event | Price |
|---|---|---|
| 11/10/2023 | Sold | $354,900$181/sqft |
Source: | ||
| 10/13/2023 | Contingent | $354,900$181/sqft |
Source: | ||
| 10/11/2023 | Listed for sale | $354,900+9.2%$181/sqft |
Source: | ||
| 5/26/2022 | Sold | $325,000+8.3%$166/sqft |
Source: | ||
| 5/9/2022 | Contingent | $300,000$153/sqft |
Source: | ||
Public tax history
| Year | Property taxes | Tax assessment |
|---|---|---|
| 2024 | $6,475 +5.4% | $98,152 +10.7% |
| 2023 | $6,145 +5.1% | $88,673 +9.7% |
| 2022 | $5,845 +6.2% | $80,855 +7% |
Find assessor info on the county website
Neighborhood: 60124
Nearby schools
GreatSchools rating
- 5/10Hillcrest Elementary SchoolGrades: K-6Distance: 1 mi
- 2/10Kimball Middle SchoolGrades: 7-8Distance: 1.6 mi
- 2/10Larkin High SchoolGrades: 9-12Distance: 1.8 mi
Schools provided by the listing agent
- District: 46
Source: MRED as distributed by MLS GRID. This data may not be complete. We recommend contacting the local school district to confirm school assignments for this home.
Get a cash offer in 3 minutes
Find out how much your home could sell for in as little as 3 minutes with a no-obligation cash offer.
Estimated market value$395,100
Get a cash offer in 3 minutes
Find out how much your home could sell for in as little as 3 minutes with a no-obligation cash offer.
Estimated market value
$395,100



