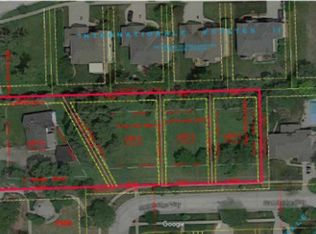Closed
$425,000
12S440 Lemont Rd, Lemont, IL 60439
3beds
2,153sqft
Single Family Residence
Built in 1956
1.19 Acres Lot
$428,600 Zestimate®
$197/sqft
$3,225 Estimated rent
Home value
$428,600
$390,000 - $467,000
$3,225/mo
Zestimate® history
Loading...
Owner options
Explore your selling options
What's special
Sprawling 2,150+ sq. ft. ranch on a picturesque 1.19-acre lot in unincorporated Lemont-enjoy lower taxes and a serene country feel just minutes from shopping, schools, parks including Waterfall Glen, and vibrant downtown Lemont! This 3-bedroom, 2-bath home (3rd bedroom currently used as a den) offers excellent potential for an in-law arrangement with a separate 2nd kitchen. Bright and spacious living room boasts wood laminate flooring, a stunning brick fireplace, and a large southwest-facing picture window. Well-maintained, low-maintenance exterior and 200-amp electrical service. All appliances included! Plenty of room to roam-start a garden, plant fruit trees, or simply relax and enjoy the peaceful surroundings.
Zillow last checked: 8 hours ago
Listing updated: October 12, 2025 at 01:23am
Listing courtesy of:
Paul Baker 630-376-4401,
Platinum Partners Realtors,
Jodee Baker 630-222-2614,
Platinum Partners Realtors
Bought with:
Sarah Bylon
Keller Williams Infinity
Source: MRED as distributed by MLS GRID,MLS#: 12444414
Facts & features
Interior
Bedrooms & bathrooms
- Bedrooms: 3
- Bathrooms: 2
- Full bathrooms: 2
Primary bedroom
- Features: Flooring (Wood Laminate), Window Treatments (Blinds)
- Level: Main
- Area: 156 Square Feet
- Dimensions: 12X13
Bedroom 2
- Features: Flooring (Carpet), Window Treatments (Blinds)
- Level: Main
- Area: 260 Square Feet
- Dimensions: 13X20
Bedroom 3
- Features: Flooring (Wood Laminate), Window Treatments (Blinds)
- Level: Main
- Area: 110 Square Feet
- Dimensions: 10X11
Bonus room
- Features: Flooring (Vinyl)
- Level: Main
- Area: 42 Square Feet
- Dimensions: 6X7
Dining room
- Features: Flooring (Wood Laminate), Window Treatments (Blinds)
- Level: Main
- Area: 150 Square Feet
- Dimensions: 15X10
Foyer
- Features: Flooring (Ceramic Tile)
- Level: Main
- Area: 24 Square Feet
- Dimensions: 4X6
Kitchen
- Features: Kitchen (Eating Area-Table Space, Custom Cabinetry, Pantry), Flooring (Vinyl), Window Treatments (Blinds)
- Level: Main
- Area: 104 Square Feet
- Dimensions: 13X8
Kitchen 2nd
- Features: Flooring (Vinyl)
- Level: Main
- Area: 65 Square Feet
- Dimensions: 5X13
Laundry
- Features: Flooring (Other), Window Treatments (Blinds)
- Level: Main
- Area: 21 Square Feet
- Dimensions: 7X3
Living room
- Features: Flooring (Wood Laminate), Window Treatments (Blinds)
- Level: Main
- Area: 324 Square Feet
- Dimensions: 18X18
Storage
- Features: Flooring (Other)
- Level: Main
- Area: 60 Square Feet
- Dimensions: 6X10
Heating
- Natural Gas, Forced Air
Cooling
- Central Air
Appliances
- Included: Range, Dishwasher, Refrigerator, Washer, Dryer, Range Hood
- Laundry: Main Level, Sink
Features
- 1st Floor Bedroom, 1st Floor Full Bath, Built-in Features
- Basement: None
- Number of fireplaces: 1
- Fireplace features: Wood Burning, Attached Fireplace Doors/Screen, Living Room
Interior area
- Total structure area: 0
- Total interior livable area: 2,153 sqft
Property
Parking
- Total spaces: 2
- Parking features: Asphalt, Garage Door Opener, On Site, Garage Owned, Attached, Garage
- Attached garage spaces: 2
- Has uncovered spaces: Yes
Accessibility
- Accessibility features: No Disability Access
Features
- Stories: 1
- Patio & porch: Patio
Lot
- Size: 1.19 Acres
- Dimensions: 200x260
- Features: Mature Trees
Details
- Additional structures: Shed(s)
- Parcel number: 1017300007
- Special conditions: None
- Other equipment: Ceiling Fan(s)
Construction
Type & style
- Home type: SingleFamily
- Architectural style: Ranch
- Property subtype: Single Family Residence
Materials
- Brick
- Foundation: Concrete Perimeter
- Roof: Asphalt
Condition
- New construction: No
- Year built: 1956
Utilities & green energy
- Electric: Circuit Breakers, 200+ Amp Service
- Sewer: Septic Tank
- Water: Well
Community & neighborhood
Community
- Community features: Park, Street Paved
Location
- Region: Lemont
Other
Other facts
- Listing terms: Conventional
- Ownership: Fee Simple
Price history
| Date | Event | Price |
|---|---|---|
| 10/10/2025 | Sold | $425,000-2.3%$197/sqft |
Source: | ||
| 9/24/2025 | Contingent | $435,000$202/sqft |
Source: | ||
| 9/18/2025 | Listed for sale | $435,000+139%$202/sqft |
Source: | ||
| 12/2/1994 | Sold | $182,000$85/sqft |
Source: Public Record Report a problem | ||
Public tax history
| Year | Property taxes | Tax assessment |
|---|---|---|
| 2024 | $5,132 -19.1% | $133,974 +8.8% |
| 2023 | $6,346 +3.1% | $123,160 +5.1% |
| 2022 | $6,156 +18.1% | $117,170 +1.1% |
Find assessor info on the county website
Neighborhood: 60439
Nearby schools
GreatSchools rating
- NAOakwood SchoolGrades: PK-1Distance: 2.3 mi
- 10/10Old Quarry Middle SchoolGrades: 6-8Distance: 2.5 mi
- 10/10Lemont Twp High SchoolGrades: 9-12Distance: 1.3 mi
Schools provided by the listing agent
- Elementary: Oakwood Elementary School
- Middle: Old Quarry Middle School
- High: Lemont Twp High School
- District: 113A
Source: MRED as distributed by MLS GRID. This data may not be complete. We recommend contacting the local school district to confirm school assignments for this home.
Get a cash offer in 3 minutes
Find out how much your home could sell for in as little as 3 minutes with a no-obligation cash offer.
Estimated market value$428,600
Get a cash offer in 3 minutes
Find out how much your home could sell for in as little as 3 minutes with a no-obligation cash offer.
Estimated market value
$428,600
