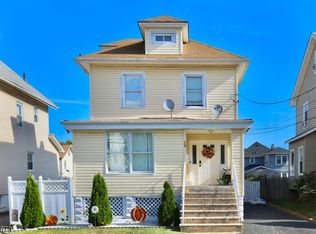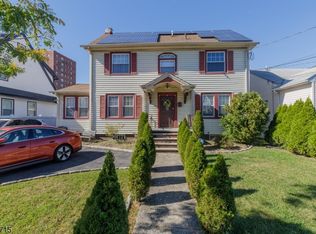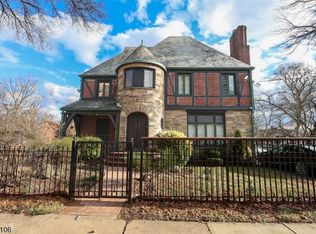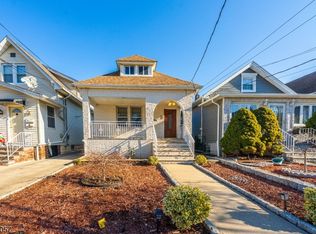Exquisite and rare spacious 4/5 bed brick home for sale! Top of the line renovations throughout! 4 large beds w/possible 5th on 1st floor. Three full and one half baths. Truly comfortable living with all spacious rooms, gorgeous eat in kitchen, oversized yet cozy family room , central air and attached garage. Owner is only second owner. Roof is new in 2025. Hot water tank approx 8 yo, central air 3 yo. Hard wood floors under carpet. (Stone floors in fam room.) Finished basement has bed/multi purpose room, rec room and half bath. Top quality materials throughout including cherry wood and marble in the beautiful kitchen. Convenient first fl laundry. All newer windows. New full house generator eases any blackout worries, just installed in 2023. 2 zone heat. Possible mother/daughter set up as office, fam room and full bath are all near each other and near a separate entrance. Beautiful landscaping brings out the smiles when returning home after a long day :) All on one of the prettiest streets in town near NYC transportation, shops, schools, parks and HOW.
Under contract
Price cut: $76.9K (10/21)
$719,000
13-15 Hillside Rd, Elizabeth City, NJ 07208
4beds
--sqft
Est.:
Single Family Residence
Built in 1975
5,227.2 Square Feet Lot
$-- Zestimate®
$--/sqft
$-- HOA
What's special
Beautiful landscapingAttached garageFinished basementCentral airHardwood floorsGorgeous eat in kitchenSpacious rooms
- 187 days |
- 82 |
- 0 |
Zillow last checked: 12 hours ago
Listing updated: November 20, 2025 at 04:45am
Listed by:
Efrana Hagler 908-355-1717,
Twrg Realty Group,
Chaim Cillo
Source: GSMLS,MLS#: 3975252
Facts & features
Interior
Bedrooms & bathrooms
- Bedrooms: 4
- Bathrooms: 4
- Full bathrooms: 3
- 1/2 bathrooms: 1
Primary bedroom
- Description: Full Bath
Bedroom 1
- Level: Second
- Area: 255
- Dimensions: 17 x 15
Bedroom 2
- Level: Second
- Area: 176
- Dimensions: 16 x 11
Bedroom 3
- Level: Second
- Area: 168
- Dimensions: 14 x 12
Bedroom 4
- Level: Second
- Area: 156
- Dimensions: 13 x 12
Primary bathroom
- Features: Stall Shower
Dining room
- Features: Formal Dining Room
- Level: First
- Area: 143
- Dimensions: 13 x 11
Family room
- Level: First
- Area: 308
- Dimensions: 22 x 14
Kitchen
- Features: Eat-in Kitchen
- Level: First
- Area: 273
- Dimensions: 21 x 13
Living room
- Level: First
- Area: 294
- Dimensions: 21 x 14
Basement
- Features: Bath(s) Other, Rec Room, Storage Room
Heating
- 2 Units, Baseboard - Hotwater, Natural Gas
Cooling
- Central Air
Appliances
- Included: Dryer, Range/Oven-Electric, Washer
- Laundry: Level 1
Features
- Office, Rec Room
- Flooring: Carpet, Tile, Wood
- Basement: Yes,Finished,Full
- Number of fireplaces: 1
- Fireplace features: Family Room
Property
Parking
- Total spaces: 3
- Parking features: 1 Car Width, Driveway-Exclusive, Attached Garage
- Attached garage spaces: 1
- Uncovered spaces: 3
Features
- Patio & porch: Patio
Lot
- Size: 5,227.2 Square Feet
- Dimensions: 50 x 103
Details
- Parcel number: 2904000400000000150000
Construction
Type & style
- Home type: SingleFamily
- Architectural style: Colonial
- Property subtype: Single Family Residence
Materials
- Brick
- Roof: Asphalt Shingle
Condition
- Year built: 1975
Utilities & green energy
- Sewer: Public Sewer
- Water: Public
- Utilities for property: Underground Utilities
Community & HOA
Location
- Region: Elizabeth
Financial & listing details
- Tax assessed value: $562,600
- Annual tax amount: $10,824
- Date on market: 7/15/2025
- Ownership type: Fee Simple
Estimated market value
Not available
Estimated sales range
Not available
Not available
Price history
Price history
| Date | Event | Price |
|---|---|---|
| 11/20/2025 | Pending sale | $719,000 |
Source: | ||
| 10/21/2025 | Price change | $719,000-9.7% |
Source: | ||
| 7/21/2025 | Price change | $795,900-3.5% |
Source: | ||
| 7/15/2025 | Listed for sale | $824,900+258.7% |
Source: | ||
| 11/10/1986 | Sold | $230,000 |
Source: Agent Provided Report a problem | ||
Public tax history
Public tax history
| Year | Property taxes | Tax assessment |
|---|---|---|
| 2024 | $10,824 | $562,600 +870% |
| 2023 | -- | $58,000 |
| 2022 | $17,736 +7.1% | -- |
Find assessor info on the county website
BuyAbility℠ payment
Est. payment
$4,889/mo
Principal & interest
$3409
Property taxes
$1228
Home insurance
$252
Climate risks
Neighborhood: Elmora
Nearby schools
GreatSchools rating
- 7/10Number 21, Victor Mravlag Elementary SchoolGrades: PK-8Distance: 0.4 mi
- 6/10A Hamilton Preparatory AcademyGrades: 9-12Distance: 1.2 mi
- 2/10John E Dwyer Tech AcademyGrades: 9-12Distance: 1.7 mi
- Loading



