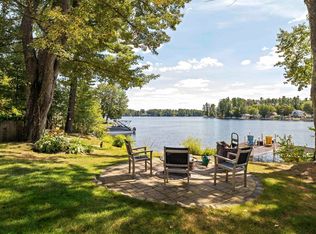Beautiful waterfront home on 1.23 acres.Home features water views from almost every room. There are 12 ceiling fans inside and out. Drive down the driveway to a professional landscaped lot. Walk into a mud room with washer and dryer -for easy clean up. The kitchen has an eat at counter.Fully applianced with granite counters and tile back splash. The dining room is open to the kitchen with again water views.The slider leads out to a covered porch overlooking the water. From the kitchen walk into a large living room with cathedral ceiling,fireplace and again nice views of the water. The master bedroom is on this level-large walk in closet and full bath. Slider to a 3 season porch overlooking the water. Move to the upstairs with 2 more bedrooms overlooking the water. Another full bath . The lower level features a large family room with sliders out to the patio-there is an office and another room for exercising with large closet-there is another access to the deck that is made of trek decking. There is another full bath on this level. There is a detached 21/2 car garage with automatic door openers-plenty of storage. Also generator for when you lose power. The front of the home faces the water-the property faces south for lots of sun. There is a large deck for your boats and a raft to swim out to. There is new led lighting. Beautiful hardwood floors in kitchen, dining room and living room. New carpeting in the bedrooms and stairs. Close to Mckenzies farm for your summer food.
This property is off market, which means it's not currently listed for sale or rent on Zillow. This may be different from what's available on other websites or public sources.
