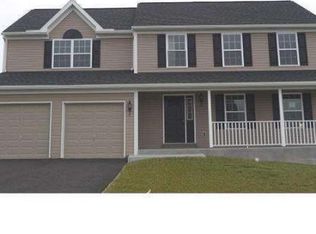This modern ranch-style home offers a bright open concept with the great features that are coupled with the ease and convenience of one floor living. You~ll enter the foyer from the front porch and immediately notice the stunning arched hallway progressing towards the kitchen and family room. Along the way you~ll find two bedrooms and a bathroom, as well as, a coat closet. Upon entering the family room, you~ll love the open and airy feel between the kitchen, family room, and dining room. The large, two-tiered peninsula offers work space and the kitchen sink, overlooking the living space. Off of the kitchen is plenty of additional storage, including a bench with a coat rack, as well as the laundry room. In the master retreat, you~ll find a double vanity, soaking tub and shower, along with a large walk-in closet. There are two additional master bedroom/bathroom layouts available, allowing you to choose the perfect floor plan for your needs.
This property is off market, which means it's not currently listed for sale or rent on Zillow. This may be different from what's available on other websites or public sources.
