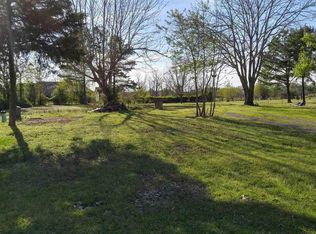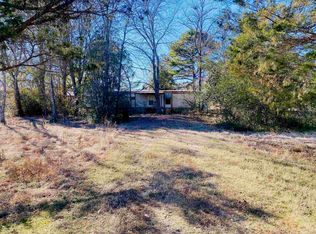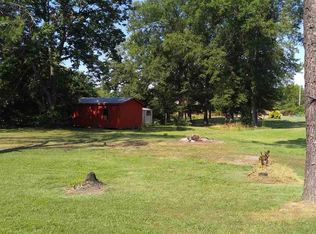Excape to the country 4 acres . 4 miles east of Conway, 3 bedrooms 2 bathrooms open floor plan perfect for entertaining. Living room with warm and inviting rock fireplace. Den with custom bookshelves,walk in pantry, wrap around porch, private driveway, f5 storm shelter, fruit trees,muscadine vines, fenced pond, barn with electric,storage shed with electricity. One of a kind property 5 minutes to town must see .call 501-328-7381 storage building.fenced in pond,house sits back off Art Pond rd for privacy with a paved driveway. Home has a wraparound porch.this is a one of a kind property,must see,sign on property.
This property is off market, which means it's not currently listed for sale or rent on Zillow. This may be different from what's available on other websites or public sources.



