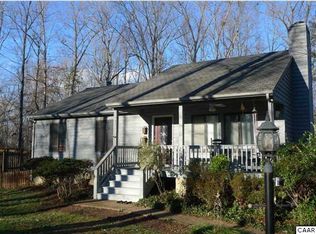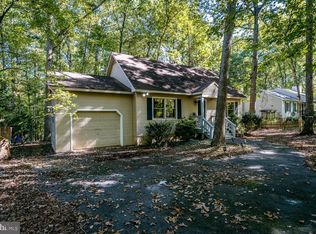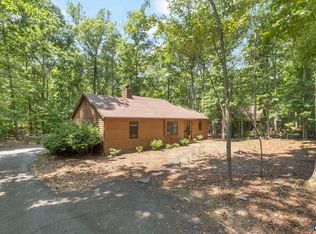Closed
$360,000
13 Axle Tree Rd, Palmyra, VA 22963
3beds
2,179sqft
Single Family Residence
Built in 1988
0.64 Acres Lot
$361,600 Zestimate®
$165/sqft
$2,717 Estimated rent
Home value
$361,600
$325,000 - $401,000
$2,717/mo
Zestimate® history
Loading...
Owner options
Explore your selling options
What's special
Open House 11/9 1-3. Welcome to the enchanting Heartpine Escape at 13 Axle Tree Rd. Step through the threshold of this Linwood post and beam home and be embraced by the natural warmth that flows through its rich hardwood flooring, solid wood doors, and tongue and groove vaulted heart pine ceilings. As you wander through this amazing home (situated on a private .64 acres of nearly level land), you'll discover a great room and loft that seems to whisper tales of ancient forests and hidden wonders. The first-floor owner's suite beckons you to rest and rejuvenate, while the delightful, screened porch and wooden deck offer glimpses of a beautiful private yard where magic dances in the shadows. Ascend to the loft where the heart pine post and beam vaulted ceilings soar high above, where you’ll find another bedroom and full bath that seem to hold secrets of their own. Descend to the terrace level, where another bedroom, full bath, and family room await, along with a partial kitchen that hints at the possibility of creating a haven for an extended family. There are two laundry centers (main level and the terrace level). Whispers of practical magic, while the covered porch outside offers a space for al fresco enchantment.
Zillow last checked: 8 hours ago
Listing updated: December 16, 2025 at 08:36am
Listed by:
CYNTHIA VIEJO 434-981-2419,
NEST REALTY GROUP
Bought with:
JAMIE VIA, 0225205983
EXP REALTY LLC - STAFFORD
Source: CAAR,MLS#: 668012 Originating MLS: Charlottesville Area Association of Realtors
Originating MLS: Charlottesville Area Association of Realtors
Facts & features
Interior
Bedrooms & bathrooms
- Bedrooms: 3
- Bathrooms: 3
- Full bathrooms: 3
- Main level bathrooms: 1
- Main level bedrooms: 1
Primary bedroom
- Level: First
Bedroom
- Level: Second
Bedroom
- Level: Basement
Primary bathroom
- Level: First
Bathroom
- Level: Second
Bathroom
- Level: Basement
Foyer
- Level: First
Kitchen
- Level: Basement
Kitchen
- Level: First
Laundry
- Level: First
Laundry
- Level: Basement
Living room
- Level: First
Living room
- Level: Basement
Loft
- Level: Second
Heating
- Central, Forced Air, Heat Pump, Propane, Multi-Fuel
Cooling
- Central Air, Heat Pump
Appliances
- Included: Convection Oven, Dishwasher, Disposal, Gas Range, Microwave, Refrigerator, Dryer, Washer
Features
- Primary Downstairs, Second Kitchen, Skylights, Breakfast Area, Entrance Foyer, Eat-in Kitchen, Loft, Recessed Lighting, Vaulted Ceiling(s)
- Flooring: Carpet, Ceramic Tile, Hardwood, Laminate
- Windows: Insulated Windows, Screens, Skylight(s)
- Basement: Exterior Entry,Full,Finished,Heated,Interior Entry,Partially Finished,Unfinished,Walk-Out Access
Interior area
- Total structure area: 2,375
- Total interior livable area: 2,179 sqft
- Finished area above ground: 1,200
- Finished area below ground: 979
Property
Features
- Patio & porch: Rear Porch, Covered, Deck, Front Porch, Patio, Porch, Screened, Side Porch, Wood
- Exterior features: Landscape Lights, Porch
- Pool features: Community, Pool, Association
Lot
- Size: 0.64 Acres
- Features: Garden, Landscaped, Level, Private, Wooded
Details
- Additional structures: Shed(s)
- Parcel number: TAX MAP 18A3128
- Zoning description: R-4 Residential
Construction
Type & style
- Home type: SingleFamily
- Architectural style: Craftsman,Rustic,Saltbox,Victorian
- Property subtype: Single Family Residence
Materials
- Cedar, Stick Built
- Foundation: Slab
Condition
- New construction: No
- Year built: 1988
Utilities & green energy
- Sewer: Public Sewer
- Water: Public
- Utilities for property: High Speed Internet Available, Satellite Internet Available, Water Available
Community & neighborhood
Security
- Security features: Smoke Detector(s), Gated Community
Community
- Community features: Dock, Gated, Pool
Location
- Region: Palmyra
- Subdivision: LAKE MONTICELLO
HOA & financial
HOA
- Has HOA: Yes
- HOA fee: $1,430 annually
- Amenities included: Beach Rights, Boat Dock, Boat Ramp, Clubhouse, Golf Course, Picnic Area, Playground, Pool, Sports Fields, Tennis Court(s), Water
Price history
| Date | Event | Price |
|---|---|---|
| 12/15/2025 | Sold | $360,000-4%$165/sqft |
Source: | ||
| 11/14/2025 | Pending sale | $375,000$172/sqft |
Source: | ||
| 10/29/2025 | Price change | $375,000-5.1%$172/sqft |
Source: | ||
| 10/16/2025 | Price change | $395,000-4.8%$181/sqft |
Source: | ||
| 10/10/2025 | Price change | $415,000-2.4%$190/sqft |
Source: | ||
Public tax history
| Year | Property taxes | Tax assessment |
|---|---|---|
| 2024 | $2,422 | $287,000 |
| 2023 | $2,422 | $287,000 +15.1% |
| 2022 | -- | $249,400 |
Find assessor info on the county website
Neighborhood: 22963
Nearby schools
GreatSchools rating
- 6/10Fluvanna MiddleGrades: 5-7Distance: 5.8 mi
- 6/10Fluvanna County High SchoolGrades: 8-12Distance: 2.3 mi
- NAWest Central Primary SchoolGrades: PK-KDistance: 5.9 mi
Schools provided by the listing agent
- Elementary: Central (Fluvanna)
- Middle: Fluvanna
- High: Fluvanna
Source: CAAR. This data may not be complete. We recommend contacting the local school district to confirm school assignments for this home.

Get pre-qualified for a loan
At Zillow Home Loans, we can pre-qualify you in as little as 5 minutes with no impact to your credit score.An equal housing lender. NMLS #10287.


