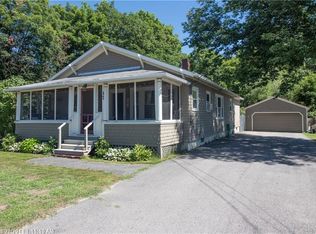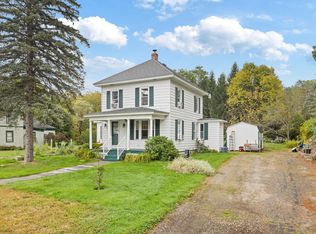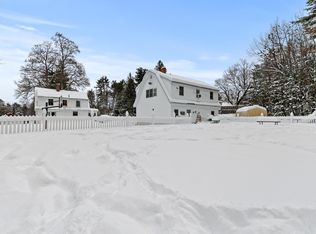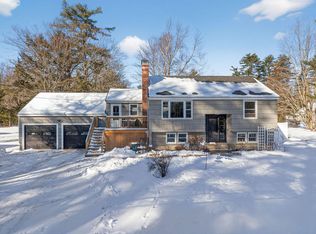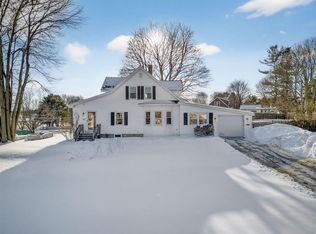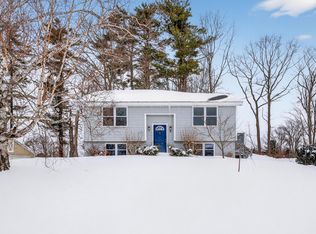Update 2026, New heating system install ! ready to go.
Welcome to 13 Bar Mills Road in Hollis Center, Maine. This charming Colonial-style home offers the perfect blend of historic character and modern comfort. With four bedrooms and two full baths across 1,600 square feet, the home provides a warm and inviting atmosphere for everyday living. This home features spacious living and eating space, plenty of extra bedrooms and storage closets, dedicated maintenance space, tiled fireplace, Hardwood floors, original woodwork and so much more!
Expansive backyard and new deck along with trail systems to local stores. The property also offers plenty of outdoor space for gardening, entertaining, or simply enjoying the peaceful surroundings. Located within Hollis Center within 30 minutes to Portland and plenty closer to Saco and Biddeford, minutes to groceries and even closer to Salmon Falls Golf and restaurant, Big Daddy North ice cream and Pizza, and plenty of walking and riding trails. This home combines small-town charm with easy access to local amenities and commuter routes.
13 Bar Mills Road is ready to welcome its next chapter.
Pending
Price cut: $3K (1/6)
$432,000
13 Bar Mills Road, Hollis, ME 04042
4beds
1,600sqft
Est.:
Single Family Residence
Built in 1920
1 Acres Lot
$426,400 Zestimate®
$270/sqft
$-- HOA
What's special
Tiled fireplaceExpansive backyardNew deckDedicated maintenance spaceHardwood floorsFour bedroomsPeaceful surroundings
- 67 days |
- 1,038 |
- 60 |
Zillow last checked: 8 hours ago
Listing updated: January 12, 2026 at 11:05am
Listed by:
Coldwell Banker Realty 207-773-1990
Source: Maine Listings,MLS#: 1644405
Facts & features
Interior
Bedrooms & bathrooms
- Bedrooms: 4
- Bathrooms: 2
- Full bathrooms: 2
Bedroom 1
- Level: First
Bedroom 2
- Features: Closet
- Level: Second
Bedroom 3
- Features: Closet
- Level: Second
Bedroom 4
- Features: Closet
- Level: First
Dining room
- Features: Dining Area
- Level: First
Kitchen
- Features: Eat-in Kitchen, Kitchen Island
- Level: First
Laundry
- Level: First
Living room
- Features: Gas Fireplace
- Level: First
Heating
- Baseboard, Forced Air, Hot Water, Zoned
Cooling
- Window Unit(s)
Features
- Flooring: Vinyl, Wood, Painted/Stained
- Windows: Double Pane Windows
- Basement: Exterior Entry
- Number of fireplaces: 1
Interior area
- Total structure area: 1,600
- Total interior livable area: 1,600 sqft
- Finished area above ground: 1,600
- Finished area below ground: 0
Property
Parking
- Total spaces: 2
- Parking features: Garage - Attached
- Attached garage spaces: 2
Features
- Levels: Multi/Split
- Patio & porch: Deck
- Has view: Yes
- View description: Trees/Woods
Lot
- Size: 1 Acres
Details
- Additional structures: Shed(s)
- Parcel number: HLLSM1L9
- Zoning: HCV
Construction
Type & style
- Home type: SingleFamily
- Architectural style: Colonial
- Property subtype: Single Family Residence
Materials
- Roof: Shingle
Condition
- Year built: 1920
Utilities & green energy
- Electric: Circuit Breakers
- Sewer: Private Sewer
- Water: Private
Green energy
- Energy efficient items: Ceiling Fans
Community & HOA
Location
- Region: Hollis Center
Financial & listing details
- Price per square foot: $270/sqft
- Tax assessed value: $162,360
- Annual tax amount: $2,435
- Date on market: 1/6/2026
Estimated market value
$426,400
$405,000 - $448,000
$3,053/mo
Price history
Price history
| Date | Event | Price |
|---|---|---|
| 1/12/2026 | Pending sale | $432,000$270/sqft |
Source: | ||
| 1/12/2026 | Contingent | $432,000$270/sqft |
Source: | ||
| 1/6/2026 | Price change | $432,000-0.7%$270/sqft |
Source: | ||
| 12/5/2025 | Price change | $435,000-2.7%$272/sqft |
Source: | ||
| 11/27/2025 | Listed for sale | $447,000+46.6%$279/sqft |
Source: | ||
Public tax history
BuyAbility℠ payment
Est. payment
$2,547/mo
Principal & interest
$2083
Property taxes
$313
Home insurance
$151
Climate risks
Neighborhood: 04042
Nearby schools
GreatSchools rating
- 4/10Hollis SchoolGrades: PK-5Distance: 2.4 mi
- 4/10Bonny Eagle Middle SchoolGrades: 6-8Distance: 6.4 mi
- 3/10Bonny Eagle High SchoolGrades: 9-12Distance: 6.5 mi
- Loading
