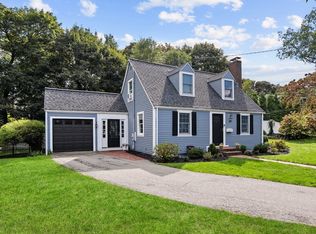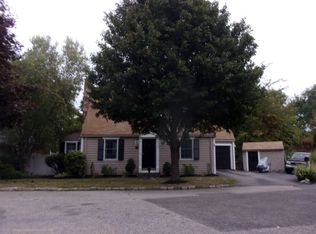Sold for $945,000 on 07/19/23
$945,000
13 Bayberry Rd, Hingham, MA 02043
3beds
1,518sqft
Single Family Residence
Built in 1941
7,086 Square Feet Lot
$1,058,700 Zestimate®
$623/sqft
$3,790 Estimated rent
Home value
$1,058,700
$995,000 - $1.13M
$3,790/mo
Zestimate® history
Loading...
Owner options
Explore your selling options
What's special
Welcome to 13 Bayberry Rd in Hingham’s beloved Bradley Woods. Everything to love about Hingham is right at your fingertips- Hingham Shipyard on one side, Hingham Center on the other and Foster Elementary School (under renovation) within 1 mile. Amenities include shopping, commuter boat, golf courses, marina, restaurants, and so much more! Bradley Woods is a friendly community. You will often see children playing, neighbors visiting, and word on the street is they throw an epic block party! This home has both substance and style, featuring a brand new high efficiency heating system, renovated kitchen, and stylish touches like accent wallpaper. Perfect for entertaining, the bright white kitchen with honed marble countertops anchors the main living space flanked by the dining room and family room on either side with direct access to a patio complete with a built in fireplace. The lucky new owners will not only be buying a home but will also be embracing that Hingham lifestyle! IYKYK
Zillow last checked: 8 hours ago
Listing updated: July 24, 2023 at 11:34am
Listed by:
The Ali Joyce Team 339-237-0783,
William Raveis R.E. & Home Services 617-426-8333
Bought with:
Darleen Lannon
Coldwell Banker Realty - Hingham
Source: MLS PIN,MLS#: 73124494
Facts & features
Interior
Bedrooms & bathrooms
- Bedrooms: 3
- Bathrooms: 2
- Full bathrooms: 1
- 1/2 bathrooms: 1
Primary bedroom
- Features: Flooring - Hardwood
- Level: Second
- Area: 149.22
- Dimensions: 11.33 x 13.17
Bedroom 2
- Features: Flooring - Hardwood
- Level: First
- Area: 127.5
- Dimensions: 11.33 x 11.25
Bedroom 3
- Features: Flooring - Hardwood
- Level: Second
- Area: 134.96
- Dimensions: 10.25 x 13.17
Bathroom 1
- Features: Flooring - Hardwood
- Level: First
- Area: 33.22
- Dimensions: 4.33 x 7.67
Bathroom 2
- Features: Bathroom - Tiled With Tub & Shower, Flooring - Stone/Ceramic Tile
- Level: Second
- Area: 32.63
- Dimensions: 6.75 x 4.83
Dining room
- Features: Flooring - Hardwood, Chair Rail, Open Floorplan, Wainscoting
- Level: First
- Area: 119.46
- Dimensions: 10.17 x 11.75
Family room
- Features: Skylight, Flooring - Hardwood, French Doors, Exterior Access, Slider
- Level: First
- Area: 154.17
- Dimensions: 10 x 15.42
Kitchen
- Features: Flooring - Hardwood, Countertops - Stone/Granite/Solid, Open Floorplan
- Level: First
- Area: 114.17
- Dimensions: 10 x 11.42
Living room
- Features: Flooring - Hardwood
- Level: First
- Area: 174.72
- Dimensions: 15.42 x 11.33
Heating
- Baseboard, Natural Gas
Cooling
- Central Air
Appliances
- Laundry: In Basement, Electric Dryer Hookup
Features
- Flooring: Tile, Hardwood
- Basement: Unfinished
- Number of fireplaces: 1
- Fireplace features: Living Room
Interior area
- Total structure area: 1,518
- Total interior livable area: 1,518 sqft
Property
Parking
- Total spaces: 3
- Parking features: Attached, Paved Drive, Paved
- Attached garage spaces: 1
- Uncovered spaces: 2
Features
- Patio & porch: Patio
- Exterior features: Patio, Fenced Yard
- Fencing: Fenced/Enclosed,Fenced
- Waterfront features: Ocean, 1 to 2 Mile To Beach, Beach Ownership(Public)
Lot
- Size: 7,086 sqft
Details
- Parcel number: M:37 B:0 L:7,1030856
- Zoning: RES
Construction
Type & style
- Home type: SingleFamily
- Architectural style: Cape
- Property subtype: Single Family Residence
Materials
- Frame
- Foundation: Concrete Perimeter
- Roof: Shingle
Condition
- Year built: 1941
Utilities & green energy
- Electric: 100 Amp Service
- Sewer: Public Sewer
- Water: Public
- Utilities for property: for Electric Range, for Electric Dryer
Community & neighborhood
Community
- Community features: Public Transportation, Shopping, Park, Walk/Jog Trails, Golf, Medical Facility, Highway Access, House of Worship, Marina, Private School, Public School
Location
- Region: Hingham
- Subdivision: Bradley Woods
HOA & financial
HOA
- Has HOA: Yes
- HOA fee: $50 annually
Other
Other facts
- Listing terms: Contract
Price history
| Date | Event | Price |
|---|---|---|
| 7/19/2023 | Sold | $945,000+5.6%$623/sqft |
Source: MLS PIN #73124494 Report a problem | ||
| 6/20/2023 | Pending sale | $895,000$590/sqft |
Source: | ||
| 6/20/2023 | Contingent | $895,000$590/sqft |
Source: MLS PIN #73124494 Report a problem | ||
| 6/14/2023 | Listed for sale | $895,000+27.9%$590/sqft |
Source: MLS PIN #73124494 Report a problem | ||
| 8/3/2020 | Sold | $700,000+1.5%$461/sqft |
Source: Public Record Report a problem | ||
Public tax history
| Year | Property taxes | Tax assessment |
|---|---|---|
| 2025 | $9,953 +7.1% | $931,100 +8.7% |
| 2024 | $9,294 +13.8% | $856,600 +4.9% |
| 2023 | $8,166 +6.6% | $816,600 +23.2% |
Find assessor info on the county website
Neighborhood: 02043
Nearby schools
GreatSchools rating
- 10/10Wm L Foster Elementary SchoolGrades: K-5Distance: 0.5 mi
- 8/10Hingham Middle SchoolGrades: 6-8Distance: 4.8 mi
- 10/10Hingham High SchoolGrades: 9-12Distance: 2.3 mi
Schools provided by the listing agent
- Elementary: Foster
Source: MLS PIN. This data may not be complete. We recommend contacting the local school district to confirm school assignments for this home.
Get a cash offer in 3 minutes
Find out how much your home could sell for in as little as 3 minutes with a no-obligation cash offer.
Estimated market value
$1,058,700
Get a cash offer in 3 minutes
Find out how much your home could sell for in as little as 3 minutes with a no-obligation cash offer.
Estimated market value
$1,058,700

