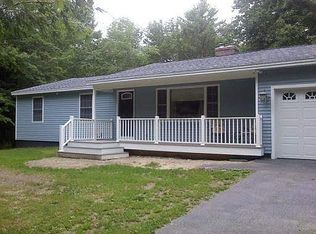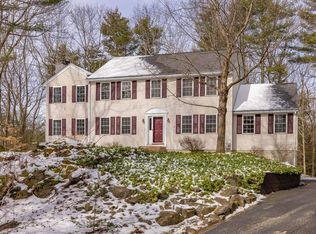Closed
Listed by:
Joanne Bagley,
Coldwell Banker Realty Newburyport MA Off:978-465-1927
Bought with: Ruffner Real Estate, LLC
$640,000
13 Beech Hill Road, Exeter, NH 03833
4beds
1,956sqft
Single Family Residence
Built in 1988
1.1 Acres Lot
$772,100 Zestimate®
$327/sqft
$3,886 Estimated rent
Home value
$772,100
$733,000 - $811,000
$3,886/mo
Zestimate® history
Loading...
Owner options
Explore your selling options
What's special
Exceptional light and bright, custom cape on a 1.1 acre great private lot with plenty of space for backyard gatherings with a newly built deck. This home is completely remodeled with all new flooring, windows, doors, siding, trim work, light fixtures, brand new updated bathrooms and kitchen cabinets with granite countertops and an island. Off the kitchen, you will find a new deck with a flat private backyard which has plenty of space for backyard games and cookouts! Relax and keep cozy in the winters in the large living room with the fireplace on the first floor. The first floor also has a bedroom/office right next to a beautiful custom bathroom with tiled walls, floors and a large walk-in tiled shower with double shower heads. There are large windows for plenty of natural lighting. Upstairs, the Primary bedroom suite has a double vanity bathroom and an additional bedroom and full bathroom. Need extra space? There is new bonus/game room above the two-car garage and the wide-open basement with high ceilings for storage. Create your custom laundry room or game room. This house is beautifully maintained and appointed for peaceful living. Delayed Showings until the Open House on January 28, 2023. Please schedule appointment time.12-3. Offers will be presented on January 31, 2023 after 5 PM.
Zillow last checked: 8 hours ago
Listing updated: April 07, 2023 at 06:24pm
Listed by:
Joanne Bagley,
Coldwell Banker Realty Newburyport MA Off:978-465-1927
Bought with:
Florence Ruffner
Ruffner Real Estate, LLC
Source: PrimeMLS,MLS#: 4941596
Facts & features
Interior
Bedrooms & bathrooms
- Bedrooms: 4
- Bathrooms: 3
- Full bathrooms: 3
Heating
- Oil, Baseboard, Hot Water, Zoned
Cooling
- Wall Unit(s)
Appliances
- Included: Dishwasher, Dryer, Microwave, Refrigerator, Washer, Electric Stove, Water Heater off Boiler, Water Heater
- Laundry: In Basement
Features
- Ceiling Fan(s), Kitchen Island, Kitchen/Dining, Natural Light, Walk-In Closet(s), Programmable Thermostat
- Flooring: Laminate, Vinyl Plank
- Windows: Double Pane Windows
- Basement: Concrete,Concrete Floor,Daylight,Full,Exterior Stairs,Unfinished,Walk-Up Access
- Has fireplace: Yes
- Fireplace features: Wood Burning
Interior area
- Total structure area: 3,156
- Total interior livable area: 1,956 sqft
- Finished area above ground: 1,956
- Finished area below ground: 0
Property
Parking
- Total spaces: 3
- Parking features: Paved, Finished, Garage, Off Street, Parking Spaces 3, Attached
- Garage spaces: 2
Features
- Levels: 1.75
- Stories: 1
- Exterior features: Deck
- Frontage length: Road frontage: 205
Lot
- Size: 1.10 Acres
- Features: Country Setting, Sloped, Wooded
Details
- Parcel number: EXTRM032L028
- Zoning description: R-1
Construction
Type & style
- Home type: SingleFamily
- Architectural style: Cape
- Property subtype: Single Family Residence
Materials
- Wood Frame, Vinyl Siding
- Foundation: Poured Concrete
- Roof: Asphalt Shingle
Condition
- New construction: No
- Year built: 1988
Utilities & green energy
- Electric: 200+ Amp Service, Circuit Breakers, Underground
- Sewer: Leach Field, Pump Up, Shared Septic
- Utilities for property: Cable, Other
Community & neighborhood
Location
- Region: Exeter
- Subdivision: Cragmere Heights
HOA & financial
Other financial information
- Additional fee information: Fee: $61.36
Other
Other facts
- Road surface type: Paved
Price history
| Date | Event | Price |
|---|---|---|
| 4/6/2023 | Sold | $640,000+3.2%$327/sqft |
Source: | ||
| 2/1/2023 | Contingent | $619,900$317/sqft |
Source: | ||
| 1/25/2023 | Listed for sale | $619,9000%$317/sqft |
Source: | ||
| 11/4/2021 | Sold | $620,000+3.4%$317/sqft |
Source: | ||
| 10/10/2021 | Contingent | $599,900$307/sqft |
Source: | ||
Public tax history
| Year | Property taxes | Tax assessment |
|---|---|---|
| 2024 | $12,332 +5.6% | $693,200 +59% |
| 2023 | $11,673 +8.2% | $435,900 |
| 2022 | $10,789 +17.1% | $435,900 +15.8% |
Find assessor info on the county website
Neighborhood: 03833
Nearby schools
GreatSchools rating
- NAMain Street SchoolGrades: PK-2Distance: 2.2 mi
- 7/10Cooperative Middle SchoolGrades: 6-8Distance: 4.5 mi
- 8/10Exeter High SchoolGrades: 9-12Distance: 1.2 mi
Schools provided by the listing agent
- Elementary: Lincoln Akerman School
- Middle: Cooperative Middle School
- High: Exeter High School
- District: Exeter School District SAU #16
Source: PrimeMLS. This data may not be complete. We recommend contacting the local school district to confirm school assignments for this home.
Get a cash offer in 3 minutes
Find out how much your home could sell for in as little as 3 minutes with a no-obligation cash offer.
Estimated market value$772,100
Get a cash offer in 3 minutes
Find out how much your home could sell for in as little as 3 minutes with a no-obligation cash offer.
Estimated market value
$772,100

