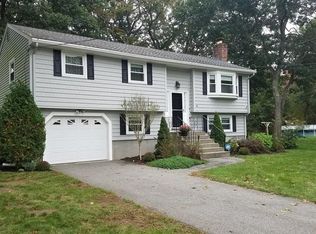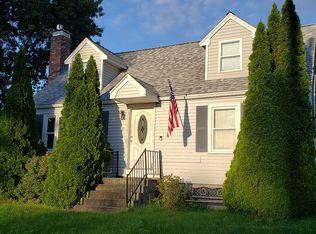Sold for $755,000
$755,000
13 Benson Rd, Wilmington, MA 01887
3beds
1,710sqft
Single Family Residence
Built in 1969
0.59 Acres Lot
$930,700 Zestimate®
$442/sqft
$4,885 Estimated rent
Home value
$930,700
$875,000 - $996,000
$4,885/mo
Zestimate® history
Loading...
Owner options
Explore your selling options
What's special
Welcome to your dream home! Pride of ownership is evident in this simply beautiful, meticulously maintained and carefully updated home. Situated on a little more than 1/2 an acre on a corner lot in a desirable neighborhood. This home features a spacious open concept living room, kitchen and dining area with refinished hardwood floors throughout, a new bay window with lots of natural light and a stylish updated bath. You'll love the modern kitchen complete with new cabinetry, new appliances, an island and quartz countertops. Off the kitchen, step through the sliding doors onto your deck overlooking your huge, fenced-in backyard and inground pool – perfect for outdoor entertaining. The cozy lower level has new flooring and a fireplace for added warmth during those chilly months. There is also a full bath, a bonus room and easy access to the 1 car garage. Minutes to I93, the commuter rail stop, as well as being just a short distance from Silver Lake's beach - it's easy living at its best!
Zillow last checked: 8 hours ago
Listing updated: April 07, 2023 at 08:06am
Listed by:
Marc Fiore 339-203-1109,
Cameron Real Estate Group 781-486-3180
Bought with:
David Collins
Conway - West Roxbury
Source: MLS PIN,MLS#: 73081235
Facts & features
Interior
Bedrooms & bathrooms
- Bedrooms: 3
- Bathrooms: 2
- Full bathrooms: 2
Primary bedroom
- Features: Closet, Flooring - Hardwood
- Level: Second
Bedroom 2
- Features: Closet, Flooring - Hardwood
- Level: Second
Bedroom 3
- Features: Closet, Flooring - Hardwood
- Level: Second
Bathroom 1
- Features: Bathroom - Full, Bathroom - Double Vanity/Sink, Bathroom - Tiled With Tub, Closet - Linen, Flooring - Stone/Ceramic Tile
- Level: Second
Bathroom 2
- Features: Bathroom - Full, Bathroom - Tiled With Shower Stall, Flooring - Stone/Ceramic Tile
- Level: First
Dining room
- Features: Flooring - Hardwood
- Level: Second
Family room
- Features: Flooring - Laminate
- Level: First
Kitchen
- Features: Flooring - Stone/Ceramic Tile
- Level: Second
Living room
- Features: Flooring - Hardwood, Window(s) - Bay/Bow/Box
- Level: Second
Heating
- Forced Air, Natural Gas
Cooling
- Window Unit(s)
Appliances
- Included: Gas Water Heater, Range, Dishwasher, Disposal, Microwave, Refrigerator
- Laundry: First Floor
Features
- Bonus Room
- Flooring: Tile, Hardwood, Laminate
- Basement: Finished
- Number of fireplaces: 2
- Fireplace features: Family Room, Living Room
Interior area
- Total structure area: 1,710
- Total interior livable area: 1,710 sqft
Property
Parking
- Total spaces: 4
- Parking features: Under, Paved Drive, Off Street
- Attached garage spaces: 1
- Uncovered spaces: 3
Features
- Patio & porch: Deck
- Exterior features: Deck, Pool - Inground, Fenced Yard
- Has private pool: Yes
- Pool features: In Ground
- Fencing: Fenced
- Waterfront features: Lake/Pond
Lot
- Size: 0.59 Acres
- Features: Corner Lot
Details
- Parcel number: M:0035 L:0017 P:0117,884937
- Zoning: RES
Construction
Type & style
- Home type: SingleFamily
- Architectural style: Split Entry
- Property subtype: Single Family Residence
Materials
- Frame
- Foundation: Concrete Perimeter
- Roof: Shingle
Condition
- Year built: 1969
Utilities & green energy
- Electric: 110 Volts
- Sewer: Private Sewer
- Water: Public
- Utilities for property: for Gas Range, for Electric Range
Community & neighborhood
Community
- Community features: Public Transportation, Shopping, Park
Location
- Region: Wilmington
Price history
| Date | Event | Price |
|---|---|---|
| 4/7/2023 | Sold | $755,000+0.7%$442/sqft |
Source: MLS PIN #73081235 Report a problem | ||
| 2/28/2023 | Contingent | $749,900$439/sqft |
Source: MLS PIN #73081235 Report a problem | ||
| 2/23/2023 | Listed for sale | $749,900$439/sqft |
Source: MLS PIN #73081235 Report a problem | ||
Public tax history
| Year | Property taxes | Tax assessment |
|---|---|---|
| 2025 | $10,588 +49% | $924,700 +48.7% |
| 2024 | $7,108 +12.7% | $621,900 +17.7% |
| 2023 | $6,308 +5.6% | $528,300 +15.2% |
Find assessor info on the county website
Neighborhood: 01887
Nearby schools
GreatSchools rating
- 7/10Shawsheen Elementary SchoolGrades: PK-3Distance: 0.5 mi
- 7/10Wilmington Middle SchoolGrades: 6-8Distance: 1.4 mi
- 9/10Wilmington High SchoolGrades: 9-12Distance: 2 mi
Get a cash offer in 3 minutes
Find out how much your home could sell for in as little as 3 minutes with a no-obligation cash offer.
Estimated market value$930,700
Get a cash offer in 3 minutes
Find out how much your home could sell for in as little as 3 minutes with a no-obligation cash offer.
Estimated market value
$930,700

