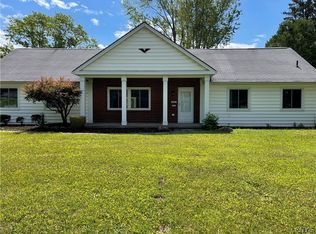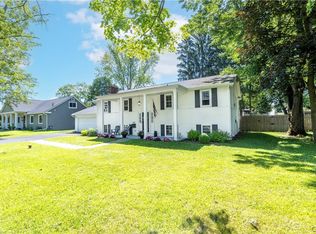Closed
$385,000
13 Berrywood Rd, Liverpool, NY 13090
5beds
2,268sqft
Single Family Residence
Built in 1968
0.28 Acres Lot
$390,500 Zestimate®
$170/sqft
$2,849 Estimated rent
Home value
$390,500
$371,000 - $410,000
$2,849/mo
Zestimate® history
Loading...
Owner options
Explore your selling options
What's special
Welcome to this beautifully maintained single-family home nestled in a desirable and quiet neighborhood in Liverpool. This spacious property offers comfort, functionality, and charm — ideal for families or anyone seeking a move-in-ready home in a convenient location.
Property Features: 4 generously sized bedrooms with ample closet space, 3.5 updated bathrooms with modern fixtures, Bright and airy living room perfect for relaxing or entertaining, Formal dining area that opens to the kitchen, Updated kitchen featuring solid wood cabinetry, newer appliances, and plenty of counter space, Fenced in backyard, Attached 2 car garage, Central air conditioning and efficient heating system, Large backyard — great for gatherings, gardening, or simply enjoying the outdoors, patio area for summer barbecues.
Location Highlights:, Situated on a quiet street with minimal traffic, Close to schools, parks, shopping centers, and major highways for an easy commute, Minutes from Onondaga Lake Park and local amenities
This home has been well cared for and is ready for its next owner. Don’t miss the opportunity to make 13 Berrywood Rd your new address!
Zillow last checked: 8 hours ago
Listing updated: October 03, 2025 at 10:52am
Listed by:
Itay Sapir 315-440-4292,
SAP Real Estate Group, LLC
Bought with:
Yasser Saif, 10401391189
Kirnan Real Estate
Source: NYSAMLSs,MLS#: S1614733 Originating MLS: Syracuse
Originating MLS: Syracuse
Facts & features
Interior
Bedrooms & bathrooms
- Bedrooms: 5
- Bathrooms: 4
- Full bathrooms: 3
- 1/2 bathrooms: 1
- Main level bathrooms: 1
- Main level bedrooms: 2
Heating
- Gas, Forced Air, Hot Water
Cooling
- Central Air
Appliances
- Included: Dryer, Dishwasher, Electric Oven, Electric Range, Disposal, Gas Water Heater, Microwave, Refrigerator, Washer
- Laundry: Main Level
Features
- Guest Accommodations, Granite Counters, Kitchen Island
- Flooring: Hardwood, Luxury Vinyl, Tile, Varies
- Basement: Full
- Has fireplace: No
Interior area
- Total structure area: 2,268
- Total interior livable area: 2,268 sqft
- Finished area below ground: 720
Property
Parking
- Total spaces: 2
- Parking features: Attached, Garage
- Attached garage spaces: 2
Features
- Levels: One
- Stories: 1
- Exterior features: Blacktop Driveway
Lot
- Size: 0.28 Acres
- Dimensions: 109 x 113
- Features: Corner Lot, Rectangular, Rectangular Lot, Residential Lot
Details
- Parcel number: 31248908600000250050000000
- Special conditions: Standard
Construction
Type & style
- Home type: SingleFamily
- Architectural style: Split Level
- Property subtype: Single Family Residence
Materials
- Attic/Crawl Hatchway(s) Insulated, Brick, Vinyl Siding
- Foundation: Block
Condition
- Resale
- Year built: 1968
Utilities & green energy
- Sewer: Connected
- Water: Connected, Public
- Utilities for property: Sewer Connected, Water Connected
Community & neighborhood
Location
- Region: Liverpool
- Subdivision: Bayberry Community Sec 9
Other
Other facts
- Listing terms: Cash,Conventional,FHA,VA Loan
Price history
| Date | Event | Price |
|---|---|---|
| 9/22/2025 | Sold | $385,000+2.7%$170/sqft |
Source: | ||
| 6/23/2025 | Contingent | $375,000$165/sqft |
Source: | ||
| 6/13/2025 | Listed for sale | $375,000+15.7%$165/sqft |
Source: | ||
| 2/7/2022 | Sold | $324,000-1.8%$143/sqft |
Source: | ||
| 12/7/2021 | Pending sale | $329,900$145/sqft |
Source: | ||
Public tax history
| Year | Property taxes | Tax assessment |
|---|---|---|
| 2024 | -- | $10,700 |
| 2023 | -- | $10,700 |
| 2022 | -- | $10,700 +35.4% |
Find assessor info on the county website
Neighborhood: 13090
Nearby schools
GreatSchools rating
- NAElmcrest Elementary SchoolGrades: K-2Distance: 1.3 mi
- 6/10Liverpool Middle SchoolGrades: 6-8Distance: 2.1 mi
- 6/10Liverpool High SchoolGrades: 9-12Distance: 0.4 mi
Schools provided by the listing agent
- District: Liverpool
Source: NYSAMLSs. This data may not be complete. We recommend contacting the local school district to confirm school assignments for this home.

