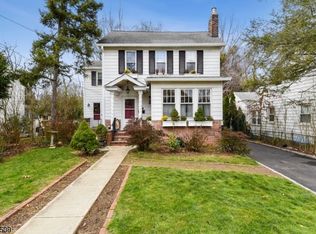Closed
$1,666,000
13 Beverly Rd, Livingston Twp., NJ 07039
6beds
6baths
--sqft
Single Family Residence
Built in ----
9,147.6 Square Feet Lot
$1,689,900 Zestimate®
$--/sqft
$6,306 Estimated rent
Home value
$1,689,900
$1.50M - $1.89M
$6,306/mo
Zestimate® history
Loading...
Owner options
Explore your selling options
What's special
Zillow last checked: 16 hours ago
Listing updated: November 15, 2025 at 11:43am
Listed by:
Karen Treacy 973-740-1881,
Howard Hanna Rand Realty
Bought with:
Rachna Maheshwari
Coldwell Banker Realty
Source: GSMLS,MLS#: 3991707
Price history
| Date | Event | Price |
|---|---|---|
| 11/14/2025 | Sold | $1,666,000-2% |
Source: | ||
| 10/12/2025 | Pending sale | $1,700,000 |
Source: | ||
| 10/9/2025 | Listed for sale | $1,700,000-5.6% |
Source: | ||
| 10/9/2025 | Listing removed | $1,800,000 |
Source: | ||
| 7/29/2025 | Listed for sale | $1,800,000-7.7% |
Source: | ||
Public tax history
| Year | Property taxes | Tax assessment |
|---|---|---|
| 2025 | $12,274 | $501,800 |
| 2024 | $12,274 +4.8% | $501,800 |
| 2023 | $11,707 +0.8% | $501,800 |
Find assessor info on the county website
Neighborhood: 07039
Nearby schools
GreatSchools rating
- 9/10Harrison Elementary SchoolGrades: K-5Distance: 0.5 mi
- 9/10Mt Pleasant Middle SchoolGrades: 6Distance: 0.7 mi
- 9/10Livingston Sr High SchoolGrades: 9-12Distance: 1 mi
Get a cash offer in 3 minutes
Find out how much your home could sell for in as little as 3 minutes with a no-obligation cash offer.
Estimated market value
$1,689,900
