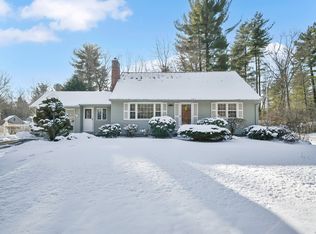Sold for $391,700
$391,700
13 Birchwood Road, Enfield, CT 06082
4beds
1,590sqft
Single Family Residence
Built in 1966
0.41 Acres Lot
$401,500 Zestimate®
$246/sqft
$2,917 Estimated rent
Home value
$401,500
$369,000 - $438,000
$2,917/mo
Zestimate® history
Loading...
Owner options
Explore your selling options
What's special
Highest & Best deadline is Monday 7/21 @ 5PM. Welcome to this well-maintained 4-bedroom Cape-style home, nestled near a quiet cul-de-sac! Move-in ready with a flexible layout and inviting spaces. The oversized attached garage leads into a sunny breezeway you'll love. The updated kitchen (2020 APO) offers granite counters, tile flooring, and flows into the dining area and cozy living room with a wood-burning fireplace. Two bedrooms with hardwood floors and a renovated full bath (2024 APO) complete the main level. New windows installed less than a year ago boost energy efficiency and natural light. Upstairs features two spacious bedrooms and a half bath. The basement has laundry and great potential for future use. Enjoy the level, fenced-in yard-private and perfect for gatherings, pets, or play. Wonderful location and quiet neighborhood to come home to!
Zillow last checked: 8 hours ago
Listing updated: September 15, 2025 at 12:44pm
Listed by:
Kimberly A. Landry 413-519-9719,
Real Broker CT, LLC 855-450-0442
Bought with:
Aimee Nieroda, RES.0824028
Trend 2000 Real Estate
Source: Smart MLS,MLS#: 24110221
Facts & features
Interior
Bedrooms & bathrooms
- Bedrooms: 4
- Bathrooms: 2
- Full bathrooms: 1
- 1/2 bathrooms: 1
Primary bedroom
- Features: Hardwood Floor
- Level: Main
Bedroom
- Features: Hardwood Floor
- Level: Main
Bedroom
- Level: Upper
Bedroom
- Level: Upper
Kitchen
- Features: Remodeled, Granite Counters, Dining Area, Tile Floor
- Level: Main
Living room
- Features: Fireplace, Hardwood Floor
- Level: Main
Heating
- Hot Water, Gas In Street, Natural Gas
Cooling
- Window Unit(s)
Appliances
- Included: Gas Range, Microwave, Refrigerator, Ice Maker, Dishwasher, Water Heater
- Laundry: Lower Level
Features
- Basement: Full,Unfinished,Interior Entry,Concrete
- Number of fireplaces: 1
Interior area
- Total structure area: 1,590
- Total interior livable area: 1,590 sqft
- Finished area above ground: 1,590
Property
Parking
- Total spaces: 4
- Parking features: Attached, Paved, Driveway, Garage Door Opener, Private, Asphalt
- Attached garage spaces: 1
- Has uncovered spaces: Yes
Features
- Patio & porch: Porch, Patio
- Exterior features: Rain Gutters
Lot
- Size: 0.41 Acres
- Features: Level
Details
- Additional structures: Shed(s)
- Parcel number: 539362
- Zoning: R33
Construction
Type & style
- Home type: SingleFamily
- Architectural style: Cape Cod
- Property subtype: Single Family Residence
Materials
- Vinyl Siding
- Foundation: Concrete Perimeter
- Roof: Asphalt
Condition
- New construction: No
- Year built: 1966
Utilities & green energy
- Sewer: Public Sewer
- Water: Public
Community & neighborhood
Location
- Region: Enfield
- Subdivision: North Thompsonville
Price history
| Date | Event | Price |
|---|---|---|
| 8/29/2025 | Sold | $391,700+11.9%$246/sqft |
Source: | ||
| 8/1/2025 | Pending sale | $350,000$220/sqft |
Source: | ||
| 7/15/2025 | Listed for sale | $350,000+59.5%$220/sqft |
Source: | ||
| 10/4/2019 | Sold | $219,500+2.3%$138/sqft |
Source: | ||
| 8/12/2019 | Pending sale | $214,500$135/sqft |
Source: Coldwell Banker Residential Brokerage - Enfield Office #170224603 Report a problem | ||
Public tax history
| Year | Property taxes | Tax assessment |
|---|---|---|
| 2025 | $6,482 +2.7% | $182,600 |
| 2024 | $6,311 +0.6% | $182,600 |
| 2023 | $6,274 +8.6% | $182,600 |
Find assessor info on the county website
Neighborhood: Sherwood Manor
Nearby schools
GreatSchools rating
- 6/10Prudence Crandall SchoolGrades: 3-5Distance: 0.7 mi
- 5/10John F. Kennedy Middle SchoolGrades: 6-8Distance: 4 mi
- 5/10Enfield High SchoolGrades: 9-12Distance: 3.2 mi
Schools provided by the listing agent
- Elementary: Prudence Crandall
- Middle: J. F. Kennedy
- High: Enfield
Source: Smart MLS. This data may not be complete. We recommend contacting the local school district to confirm school assignments for this home.

Get pre-qualified for a loan
At Zillow Home Loans, we can pre-qualify you in as little as 5 minutes with no impact to your credit score.An equal housing lender. NMLS #10287.
