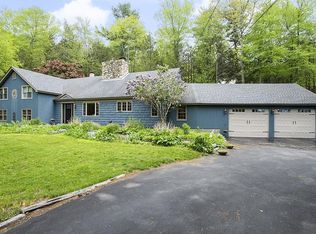In Harvard, the place to be is the center of town and this location is as good as it gets. Walk to Harvard Schools, Bare Hill Pond, Ice Skating pond, Library and General Store from this charming, period craftsman style home. Unique property offers so much.Formal living room with wood burning fireplace insert. Remodeled kitchen with granite countertops opens to family room with adjacent formal dining room featuring built-in china cabinet. Stunning craftsman foyer and maple hardwood floors throughout. Bonus building in back yard for your man cave, play room or zen retreat. Full basement adds plenty of storage. The large lot offers a park like setting. There is a 2 bedroom cottage at the rear of the property that has been subdivided for sale separately for $350,000. The units will share the septic system via a condo document.
This property is off market, which means it's not currently listed for sale or rent on Zillow. This may be different from what's available on other websites or public sources.

