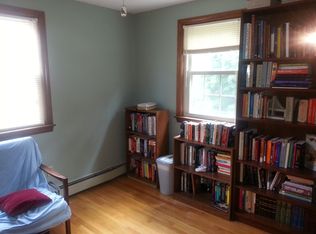BRAND NEW TO MARKET. This beautiful, well-maintained property will make you feel right at home! It features three comfortable sized bedrooms, one full bathroom, updated kitchen, unfinished basement (multiple use options), cozy living room with fireplace, large family room with skylights and French doors leading into a spacious backyard. Paved driveway and garage, central air and 3-year-old heating system. The entire house was insulated 4 years ago.
This property is off market, which means it's not currently listed for sale or rent on Zillow. This may be different from what's available on other websites or public sources.
