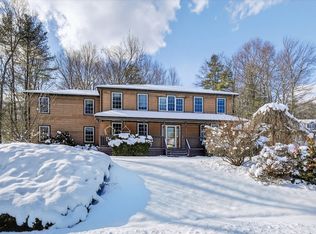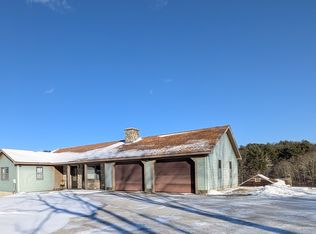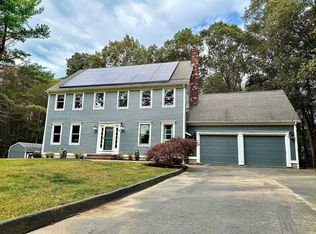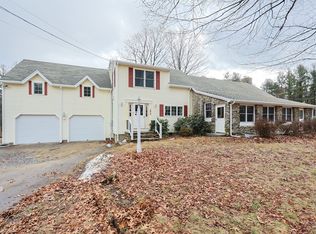So many living arrangement options here! 2 primary BRs at opposite ends of the home & 3 1/2 baths! Fantastic sunny room w full bath & walk in closet above oversized garage could be in-law area or huge game room. 2nd floor of the main home has a primary br, 2 more roomy BRS & 2 full baths here! Additional living space in finished, heated, windowed walk-out basement. This room has a separate entrance with closets, more storage & laundry area. All new hardwood floors throughout the home with tiled bathrooms. The 28' long covered front porch is oversized and a warm welcome that leads into a cathedral entry room. All new Granite countertops & wood cabinets in kitchen with island, dining space & sliders to a large deck. The yard is level & open with room for all activities & gardening! This dead-end street was a treasured family farm, just minutes to all schools, highways & shopping. Immediate closing. Former Buyer lost financing just before closing date. Don't wait!
Under contract
Price cut: $10K (12/5)
$669,900
13 Boucher Rd, Charlton, MA 01507
4beds
3,316sqft
Est.:
Single Family Residence
Built in 2002
1.39 Acres Lot
$-- Zestimate®
$202/sqft
$-- HOA
What's special
Covered front porchCathedral family roomFinished heated walk-out basementNew hardwood floorsIn-law areaGranite countertopsTiled bathrooms
- 160 days |
- 1,947 |
- 96 |
Zillow last checked: 8 hours ago
Listing updated: 13 hours ago
Listed by:
Diane Dabrowski 508-479-2340,
Lamacchia Realty, Inc 508-248-6966
Source: MLS PIN,MLS#: 73395754
Facts & features
Interior
Bedrooms & bathrooms
- Bedrooms: 4
- Bathrooms: 4
- Full bathrooms: 3
- 1/2 bathrooms: 1
- Main level bathrooms: 1
Primary bedroom
- Features: Bathroom - Full, Walk-In Closet(s), Recessed Lighting, Remodeled
- Level: Second
Bedroom 2
- Features: Closet, Flooring - Hardwood, Remodeled
- Level: Second
Bedroom 3
- Features: Closet, Flooring - Hardwood
- Level: Second
Primary bathroom
- Features: Yes
Bathroom 1
- Features: Bathroom - Half, Flooring - Stone/Ceramic Tile, Countertops - Stone/Granite/Solid, Remodeled, Pedestal Sink
- Level: Main,First
Bathroom 2
- Features: Bathroom - Full, Flooring - Stone/Ceramic Tile, Countertops - Stone/Granite/Solid, Remodeled
- Level: Second
Bathroom 3
- Features: Closet - Linen, Flooring - Hardwood, Countertops - Stone/Granite/Solid, Remodeled
- Level: Second
Dining room
- Features: Flooring - Hardwood, Open Floorplan, Recessed Lighting, Remodeled
- Level: Main,First
Family room
- Features: Cathedral Ceiling(s), Closet, Flooring - Hardwood, Exterior Access, Open Floorplan, Remodeled
- Level: Main,First
Kitchen
- Features: Flooring - Hardwood, Countertops - Stone/Granite/Solid, Kitchen Island, Deck - Exterior, Exterior Access, Open Floorplan, Recessed Lighting, Remodeled, Slider
- Level: Main,First
Living room
- Features: Flooring - Hardwood, Open Floorplan, Remodeled
- Level: Main,First
Office
- Features: Closet - Walk-in, Closet, Flooring - Wall to Wall Carpet, Handicap Accessible, Dryer Hookup - Electric, Exterior Access, Open Floor Plan, Recessed Lighting, Remodeled, Washer Hookup
- Level: Basement
Heating
- Baseboard, Oil
Cooling
- Window Unit(s), Other
Appliances
- Included: Water Heater, Range
- Laundry: Dryer Hookup - Electric, Washer Hookup, Handicap Accessible, Electric Dryer Hookup, Exterior Access, Remodeled, Double Closet(s), In Basement
Features
- Bathroom - Full, Walk-In Closet(s), Countertops - Stone/Granite/Solid, Open Floorplan, Recessed Lighting, Closet, Office
- Flooring: Tile, Hardwood, Flooring - Hardwood, Flooring - Wall to Wall Carpet
- Doors: Insulated Doors
- Windows: Insulated Windows
- Basement: Partial,Finished,Partially Finished,Walk-Out Access,Interior Entry,Concrete
- Has fireplace: No
Interior area
- Total structure area: 3,316
- Total interior livable area: 3,316 sqft
- Finished area above ground: 2,744
- Finished area below ground: 572
Property
Parking
- Total spaces: 10
- Parking features: Attached, Storage, Workshop in Garage, Paved Drive, Off Street, Driveway, Paved
- Attached garage spaces: 2
- Uncovered spaces: 8
Accessibility
- Accessibility features: Handicap Accessible, No
Features
- Patio & porch: Porch, Deck - Wood
- Exterior features: Porch, Deck - Wood, Stone Wall
- Has view: Yes
- View description: Scenic View(s)
- Frontage length: 175.00
Lot
- Size: 1.39 Acres
- Features: Cul-De-Sac, Level
Details
- Zoning: A
Construction
Type & style
- Home type: SingleFamily
- Architectural style: Colonial,Contemporary
- Property subtype: Single Family Residence
Materials
- Frame
- Foundation: Concrete Perimeter
- Roof: Shingle
Condition
- Updated/Remodeled,Remodeled
- Year built: 2002
Utilities & green energy
- Electric: Circuit Breakers, 200+ Amp Service
- Sewer: Private Sewer
- Water: Private
- Utilities for property: for Electric Range, for Electric Dryer
Community & HOA
Community
- Features: Public Transportation, Shopping, Park, Golf, Medical Facility, Laundromat, House of Worship, Private School, Public School
- Subdivision: dead end street
HOA
- Has HOA: No
Location
- Region: Charlton
Financial & listing details
- Price per square foot: $202/sqft
- Tax assessed value: $489,500
- Annual tax amount: $5,448
- Date on market: 8/16/2025
- Listing terms: Contract
- Road surface type: Paved
Estimated market value
Not available
Estimated sales range
Not available
Not available
Price history
Price history
| Date | Event | Price |
|---|---|---|
| 1/23/2026 | Contingent | $669,900$202/sqft |
Source: MLS PIN #73395754 Report a problem | ||
| 12/5/2025 | Listed for sale | $669,900-1.5%$202/sqft |
Source: MLS PIN #73395754 Report a problem | ||
| 10/16/2025 | Contingent | $679,899$205/sqft |
Source: MLS PIN #73395754 Report a problem | ||
| 10/15/2025 | Listed for sale | $679,899$205/sqft |
Source: MLS PIN #73395754 Report a problem | ||
| 10/7/2025 | Contingent | $679,899$205/sqft |
Source: MLS PIN #73395754 Report a problem | ||
Public tax history
Public tax history
Tax history is unavailable.BuyAbility℠ payment
Est. payment
$4,199/mo
Principal & interest
$3284
Property taxes
$681
Home insurance
$234
Climate risks
Neighborhood: 01507
Nearby schools
GreatSchools rating
- 4/10Charlton Middle SchoolGrades: 5-8Distance: 0.7 mi
- 6/10Shepherd Hill Regional High SchoolGrades: 9-12Distance: 6.3 mi
- 7/10Heritage SchoolGrades: 2-4Distance: 0.9 mi
Schools provided by the listing agent
- Elementary: Charlton Elemen
- Middle: Charlton Middle
- High: Shepherd Hl/Bp
Source: MLS PIN. This data may not be complete. We recommend contacting the local school district to confirm school assignments for this home.



