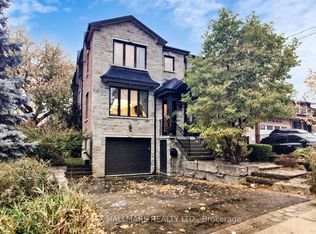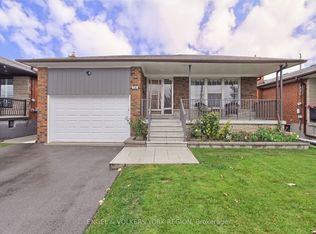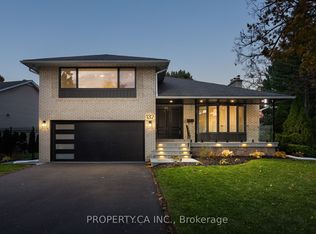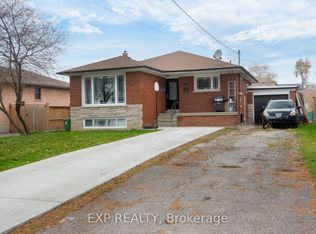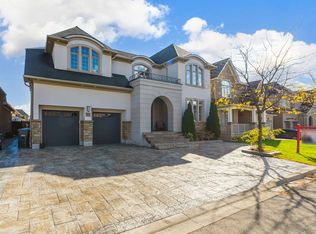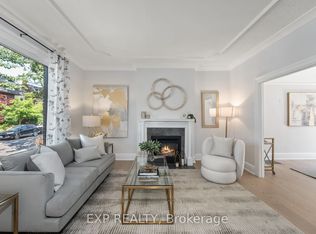Welcome to 13 Bourdon Ave. A breathtaking property with custom finishes and luxurious features. As you enter, you'll see the stunning foyer with custom architecture and a staircase. The main level boasts tile, hardwood flooring, and pot lights throughout. The home features a living room, a formal dining room and a 2-piece bathroom. Fireplace and oversized windows adorn the family room. The family-sized kitchen boasts stainless steel built-in appliances, a centre island, and a custom design. The primary bedroom features a walk-in closet, a 6-piece ensuite with 2 sinks, a soaker tub, a separate shower and a bidet. Spacious bedrooms and multiple bathrooms provide ample space for family and guests. Walk out of the breakfast area to the gorgeous backyard. Ideal for entertaining. The large finished basement with rear separate entrance features a rec room with a fireplace, a full kitchen with granite counters and stainless steel appliances, a bedroom and a 3-piece bath. Escape to the landscaped backyard oasis with a waterfall feature and a cabana with a fireplace. Approx 5000 sq ft of living space. Plenty of space for entertaining and hosting private gatherings. Prime location next to HWY 400/401, churches, parks and restaurants.
For sale
C$2,499,999
13 Bourdon Ave, Toronto, ON M6L 2Y7
5beds
5baths
Single Family Residence
Built in ----
7,942.61 Square Feet Lot
$-- Zestimate®
C$--/sqft
C$-- HOA
What's special
Custom finishesLuxurious featuresStunning foyerCustom architectureOversized windowsFamily-sized kitchenStainless steel built-in appliances
- 45 days |
- 27 |
- 6 |
Zillow last checked: 8 hours ago
Listing updated: November 25, 2025 at 01:20pm
Listed by:
EXP REALTY
Source: TRREB,MLS®#: W12497718 Originating MLS®#: Toronto Regional Real Estate Board
Originating MLS®#: Toronto Regional Real Estate Board
Facts & features
Interior
Bedrooms & bathrooms
- Bedrooms: 5
- Bathrooms: 5
Primary bedroom
- Level: Upper
- Dimensions: 6.2 x 4.14
Bedroom
- Level: Upper
- Dimensions: 4.22 x 4.19
Bedroom
- Level: Basement
- Dimensions: 3.51 x 3.02
Bedroom 2
- Level: Upper
- Dimensions: 5.08 x 3.56
Bedroom 3
- Level: Upper
- Dimensions: 4.45 x 3.66
Breakfast
- Level: Main
- Dimensions: 7.47 x 3.78
Den
- Level: Main
- Dimensions: 4.14 x 3.68
Dining room
- Level: Main
- Dimensions: 4.14 x 3.56
Family room
- Level: Main
- Dimensions: 5.66 x 3.71
Foyer
- Level: Main
- Dimensions: 3.63 x 1.65
Kitchen
- Level: Main
- Dimensions: 7.47 x 3.78
Kitchen
- Level: Basement
- Dimensions: 3.25 x 3.05
Laundry
- Level: Main
- Dimensions: 3 x 2.36
Living room
- Level: Main
- Dimensions: 4.14 x 3.89
Recreation
- Level: Basement
- Dimensions: 7.49 x 6.43
Study
- Level: Basement
- Dimensions: 3.89 x 2.44
Heating
- Forced Air, Gas
Cooling
- Central Air
Appliances
- Included: Built-In Oven, Countertop Range
Features
- Central Vacuum, Guest Accommodations, In-Law Capability, In-Law Suite
- Flooring: Carpet Free
- Basement: Separate Entrance,Finished
- Has fireplace: Yes
- Fireplace features: Family Room, Natural Gas, Recreation Room
Interior area
- Living area range: 3000-3500 null
Property
Parking
- Total spaces: 6
- Parking features: Private Double, Private, Private Triple, Garage Door Opener
- Has garage: Yes
Accessibility
- Accessibility features: Accessible Public Transit Nearby, Hard/Low Nap Floors, Multiple Entrances, Open Floor Plan, Parking, Shower Stall
Features
- Stories: 2
- Patio & porch: Patio
- Exterior features: Landscape Lighting, Landscaped, Lawn Sprinkler System, Lighting, Privacy
- Pool features: None
- Has view: Yes
- View description: Clear
Lot
- Size: 7,942.61 Square Feet
- Features: Fenced Yard, Park, Public Transit, School, Rec./Commun.Centre, Level, Irregular Lot
- Topography: Flat
Details
- Additional structures: Fence - Full, Gazebo
- Parcel number: 102810516
Construction
Type & style
- Home type: SingleFamily
- Property subtype: Single Family Residence
Materials
- Brick
- Foundation: Concrete Block, Concrete
- Roof: Asphalt Shingle
Utilities & green energy
- Sewer: Sewer
Community & HOA
Community
- Security: Security System, Smoke Detector(s)
Location
- Region: Toronto
Financial & listing details
- Annual tax amount: C$9,742
- Date on market: 10/31/2025
EXP REALTY
By pressing Contact Agent, you agree that the real estate professional identified above may call/text you about your search, which may involve use of automated means and pre-recorded/artificial voices. You don't need to consent as a condition of buying any property, goods, or services. Message/data rates may apply. You also agree to our Terms of Use. Zillow does not endorse any real estate professionals. We may share information about your recent and future site activity with your agent to help them understand what you're looking for in a home.
Price history
Price history
Price history is unavailable.
Public tax history
Public tax history
Tax history is unavailable.Climate risks
Neighborhood: Rustic
Nearby schools
GreatSchools rating
No schools nearby
We couldn't find any schools near this home.
- Loading
