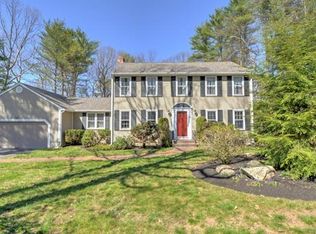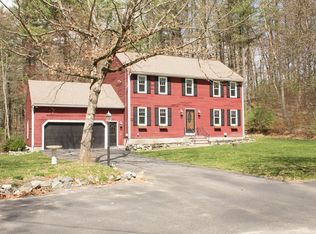Sold for $865,000
$865,000
13 Brewster Rd, Norfolk, MA 02056
4beds
2,025sqft
Single Family Residence
Built in 1984
2.41 Acres Lot
$868,000 Zestimate®
$427/sqft
$4,901 Estimated rent
Home value
$868,000
$816,000 - $920,000
$4,901/mo
Zestimate® history
Loading...
Owner options
Explore your selling options
What's special
BOM due to Buyer Financing. This beautifully maintained 4-bedroom, 2.5-bath home sits on over 2 acres of serene, wooded land. Offering the perfect balance of privacy and community, this property is ideal for those seeking a peaceful setting without sacrificing convenience.Inside, you'll find a spacious and inviting floor plan with abundant natural light. The EI kitchen offers SS appliances and center island which flows out to a 3 season room overlooking a expansive backyard surrounded by mature trees.The LR & FR offers the perfect space for relaxing or entertaining. The DR comfortably seats 6-8. The primary suite features an En-Suite bath and WI closet. Three additional bedrooms provide flexibility for guests, a home office, or a growing family.The backyard is perfect for gardening, play, or simply enjoying the outdoors. Two-car garage with space for storage. Close to the Town center, Public transportation & Library. Welcome Home!
Zillow last checked: 8 hours ago
Listing updated: October 14, 2025 at 08:28am
Listed by:
Kulesza Mercuri Real Estate Team 617-645-8565,
RE/MAX Real Estate Center 508-668-4634,
Jean Kulesza 617-645-8565
Bought with:
Olimpia M. Carmone
Radius Real Estate Center, LLC
Source: MLS PIN,MLS#: 73370040
Facts & features
Interior
Bedrooms & bathrooms
- Bedrooms: 4
- Bathrooms: 3
- Full bathrooms: 2
- 1/2 bathrooms: 1
- Main level bathrooms: 1
Primary bedroom
- Features: Ceiling Fan(s), Flooring - Wall to Wall Carpet, Cable Hookup, Recessed Lighting, Crown Molding
- Level: Second
- Area: 228
- Dimensions: 12 x 19
Bedroom 2
- Features: Ceiling Fan(s), Closet, Flooring - Wall to Wall Carpet
- Level: Second
- Area: 130
- Dimensions: 10 x 13
Bedroom 3
- Features: Ceiling Fan(s), Closet, Flooring - Wall to Wall Carpet, Recessed Lighting
- Level: Second
- Area: 156
- Dimensions: 12 x 13
Bedroom 4
- Features: Closet, Flooring - Wall to Wall Carpet, Recessed Lighting
- Level: Second
- Area: 117
- Dimensions: 13 x 9
Primary bathroom
- Features: Yes
Bathroom 1
- Features: Bathroom - Half, Flooring - Hardwood, Countertops - Stone/Granite/Solid
- Level: Main,First
- Area: 25
- Dimensions: 5 x 5
Bathroom 2
- Features: Bathroom - Full, Bathroom - With Tub & Shower, Closet - Linen, Countertops - Stone/Granite/Solid, Cabinets - Upgraded
- Level: Second
- Area: 30
- Dimensions: 5 x 6
Bathroom 3
- Features: Bathroom - Full, Bathroom - With Shower Stall, Flooring - Stone/Ceramic Tile, Countertops - Stone/Granite/Solid, Cabinets - Upgraded, Double Vanity
- Level: Second
- Area: 42
- Dimensions: 7 x 6
Dining room
- Features: Flooring - Hardwood, Window(s) - Bay/Bow/Box, Chair Rail, Lighting - Overhead
- Level: Main,First
- Area: 143
- Dimensions: 11 x 13
Family room
- Features: Flooring - Hardwood, Cable Hookup, Recessed Lighting
- Level: Main,First
- Area: 220
- Dimensions: 11 x 20
Kitchen
- Features: Flooring - Hardwood, Dining Area, Countertops - Stone/Granite/Solid, Kitchen Island, Exterior Access, Open Floorplan, Slider, Stainless Steel Appliances, Lighting - Pendant, Lighting - Overhead
- Level: Main,First
- Area: 187
- Dimensions: 17 x 11
Living room
- Features: Flooring - Hardwood, Open Floorplan, Recessed Lighting, Crown Molding
- Level: Main,First
- Area: 224
- Dimensions: 16 x 14
Heating
- Baseboard, Oil
Cooling
- Central Air, Heat Pump
Appliances
- Laundry: First Floor, Electric Dryer Hookup, Washer Hookup
Features
- Sun Room
- Flooring: Tile, Carpet, Hardwood
- Windows: Insulated Windows, Screens
- Basement: Full
- Number of fireplaces: 1
- Fireplace features: Living Room
Interior area
- Total structure area: 2,025
- Total interior livable area: 2,025 sqft
- Finished area above ground: 2,025
Property
Parking
- Total spaces: 8
- Parking features: Attached, Garage Door Opener, Paved Drive, Off Street, Paved
- Attached garage spaces: 2
- Uncovered spaces: 6
Features
- Patio & porch: Screened, Patio
- Exterior features: Porch - Screened, Patio, Rain Gutters, Hot Tub/Spa, Professional Landscaping, Screens, Stone Wall
- Has spa: Yes
- Spa features: Private
Lot
- Size: 2.41 Acres
- Features: Cul-De-Sac, Corner Lot, Wooded
Details
- Parcel number: 151192
- Zoning: RES
Construction
Type & style
- Home type: SingleFamily
- Architectural style: Colonial
- Property subtype: Single Family Residence
Materials
- Frame
- Foundation: Concrete Perimeter
- Roof: Shingle
Condition
- Year built: 1984
Utilities & green energy
- Electric: Circuit Breakers
- Sewer: Other
- Water: Public
- Utilities for property: for Electric Range, for Electric Dryer, Washer Hookup
Green energy
- Energy efficient items: Thermostat
Community & neighborhood
Community
- Community features: Public Transportation, Tennis Court(s), Park, Walk/Jog Trails, Highway Access, House of Worship, Public School, T-Station
Location
- Region: Norfolk
- Subdivision: Cape Cod Estates
Other
Other facts
- Listing terms: Contract
- Road surface type: Paved
Price history
| Date | Event | Price |
|---|---|---|
| 10/14/2025 | Sold | $865,000-0.5%$427/sqft |
Source: MLS PIN #73370040 Report a problem | ||
| 8/15/2025 | Listed for sale | $869,000$429/sqft |
Source: MLS PIN #73370040 Report a problem | ||
| 8/15/2025 | Contingent | $869,000$429/sqft |
Source: MLS PIN #73370040 Report a problem | ||
| 8/2/2025 | Listed for sale | $869,000$429/sqft |
Source: MLS PIN #73370040 Report a problem | ||
| 6/3/2025 | Contingent | $869,000$429/sqft |
Source: MLS PIN #73370040 Report a problem | ||
Public tax history
| Year | Property taxes | Tax assessment |
|---|---|---|
| 2025 | $10,361 +2.6% | $648,800 0% |
| 2024 | $10,103 +3.1% | $648,900 +8.6% |
| 2023 | $9,802 +4.7% | $597,300 +16.1% |
Find assessor info on the county website
Neighborhood: 02056
Nearby schools
GreatSchools rating
- NAH. Olive Day SchoolGrades: PK-2Distance: 0.8 mi
- 5/10King Philip Middle SchoolGrades: 7-8Distance: 2.3 mi
- 8/10King Philip Regional High SchoolGrades: 9-12Distance: 3.9 mi
Schools provided by the listing agent
- Elementary: H.Olive Day/Fk
- Middle: King Philip Ms
- High: King Philip Reg
Source: MLS PIN. This data may not be complete. We recommend contacting the local school district to confirm school assignments for this home.
Get a cash offer in 3 minutes
Find out how much your home could sell for in as little as 3 minutes with a no-obligation cash offer.
Estimated market value
$868,000

