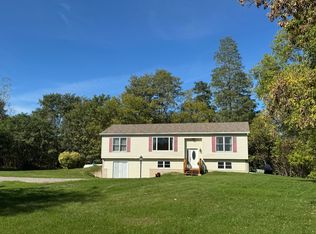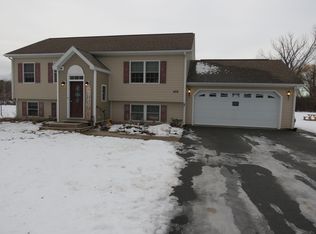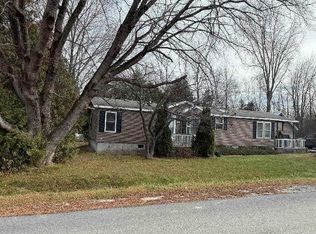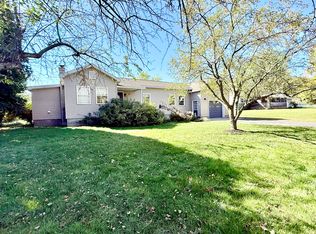Nicely situated on a quiet dead-end street, this three-bedroom, two-bath home offers nearly 1,750 square feet of comfortable living space in the heart of the Beekmantown School District. With plenty of natural sunlight, this home features hardwood floors, 6 panel wood doors and wood trim throughout. Pellet stove in the living room adds to the warmth of this home. The full basement extends the living potential, ideal for storage, creating your own workshop or recreational space. 12'x21' screened in porch and private back yard. Just minutes from shopping, local restaurants and Lake Champlain.
Pending
Price cut: $20K (10/17)
$309,000
13 Brooks Bend Rd, Plattsburgh, NY 12901
3beds
1,748sqft
Single Family Residence
Built in 1993
0.51 Acres Lot
$293,700 Zestimate®
$177/sqft
$-- HOA
What's special
Recreational spaceQuiet dead-end streetWood trimFull basementHardwood floorsScreened in porch
- 137 days |
- 321 |
- 9 |
Likely to sell faster than
Zillow last checked: 8 hours ago
Listing updated: December 19, 2025 at 08:57am
Listing by:
RE/MAX North Country 518-563-1200,
Sarah Cromie
Source: ACVMLS,MLS#: 205637
Facts & features
Interior
Bedrooms & bathrooms
- Bedrooms: 3
- Bathrooms: 2
- Full bathrooms: 2
Primary bedroom
- Features: Luxury Vinyl
- Level: First
- Area: 192 Square Feet
- Dimensions: 12 x 16
Bedroom
- Features: Hardwood
- Level: First
- Area: 156 Square Feet
- Dimensions: 12 x 13
Bedroom
- Features: Hardwood
- Level: First
- Area: 156 Square Feet
- Dimensions: 12 x 13
Dining room
- Features: Hardwood
- Level: First
- Area: 160 Square Feet
- Dimensions: 10 x 16
Kitchen
- Features: Ceramic Tile
- Level: First
- Area: 242 Square Feet
- Dimensions: 11 x 22
Living room
- Features: Hardwood
- Level: First
- Area: 264 Square Feet
- Dimensions: 16 x 16.5
Other
- Description: Foyer
- Features: Hardwood
- Level: First
- Area: 128 Square Feet
- Dimensions: 8 x 16
Other
- Description: Screened Porch
- Features: Painted/Stained
- Level: First
- Area: 252 Square Feet
- Dimensions: 21 x 12
Heating
- Hot Water, Oil, Pellet Stove
Appliances
- Included: Built-In Electric Range, Cooktop, Electric Water Heater, Exhaust Fan, Refrigerator
- Laundry: In Basement
Features
- Ceiling Fan(s), Pantry, Walk-In Closet(s)
- Flooring: Ceramic Tile, Hardwood, Vinyl
- Windows: Wood Frames
- Basement: Block,Interior Entry,Sump Pump,Unfinished
Interior area
- Total structure area: 1,748
- Total interior livable area: 1,748 sqft
- Finished area above ground: 1,748
- Finished area below ground: 0
Property
Parking
- Parking features: Garage - Attached
- Has attached garage: Yes
Features
- Levels: One
- Patio & porch: Rear Porch, Screened
- Exterior features: Private Yard, Rain Gutters
Lot
- Size: 0.51 Acres
- Dimensions: 101'x220'
- Features: Landscaped, Level, Paved
- Topography: Level
Details
- Additional structures: Shed(s)
- Parcel number: 165.4316
Construction
Type & style
- Home type: SingleFamily
- Architectural style: Ranch
- Property subtype: Single Family Residence
Materials
- Vinyl Siding
- Foundation: Block
- Roof: Metal
Condition
- Year built: 1993
Utilities & green energy
- Sewer: Septic Tank
- Water: Well Drilled
Community & HOA
Location
- Region: Plattsburgh
Financial & listing details
- Price per square foot: $177/sqft
- Tax assessed value: $279,600
- Annual tax amount: $5,817
- Date on market: 8/28/2025
- Listing agreement: Exclusive Right To Sell
- Listing terms: Cash,Conventional,FHA,VA Loan
- Lease term: Short Term Lease
Estimated market value
$293,700
$279,000 - $308,000
$2,273/mo
Price history
Price history
| Date | Event | Price |
|---|---|---|
| 12/19/2025 | Pending sale | $309,000$177/sqft |
Source: | ||
| 10/17/2025 | Price change | $309,000-6.1%$177/sqft |
Source: | ||
| 9/16/2025 | Price change | $329,000-2.9%$188/sqft |
Source: | ||
| 8/28/2025 | Listed for sale | $339,000-2%$194/sqft |
Source: | ||
| 8/26/2025 | Listing removed | $345,900$198/sqft |
Source: | ||
Public tax history
Public tax history
| Year | Property taxes | Tax assessment |
|---|---|---|
| 2024 | -- | $279,600 |
| 2023 | -- | $279,600 +9.9% |
| 2022 | -- | $254,400 +4.4% |
Find assessor info on the county website
BuyAbility℠ payment
Estimated monthly payment
Boost your down payment with 6% savings match
Earn up to a 6% match & get a competitive APY with a *. Zillow has partnered with to help get you home faster.
Learn more*Terms apply. Match provided by Foyer. Account offered by Pacific West Bank, Member FDIC.Climate risks
Neighborhood: 12901
Nearby schools
GreatSchools rating
- 6/10Beekmantown Elementary SchoolGrades: PK-5Distance: 0.5 mi
- 7/10Beekmantown Middle SchoolGrades: 6-8Distance: 0.5 mi
- 6/10Beekmantown High SchoolGrades: 9-12Distance: 0.5 mi
- Loading



