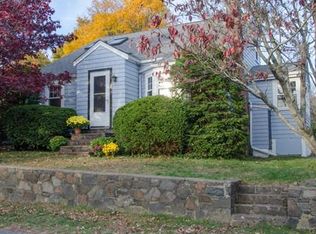"Location" and "Condition" are winners in the current market and this one is a homerun withboth! Starting with 4-5 bedrooms and 2.5 baths. Newer additions have combined traditional spaces with an open kitchen - family room and primary bedroom suite with beautiful bathroom and generous closets. The original details of hardwood floors, large fireplaced living room and great yard have been improved upon with Anderson 400 windows throughout, new heat and central air conditioning, a large custom shed and even hot and cold running spigots out back... Quality throughout! The 5th bedroom is an option on the first floor. The location is absolutely incredible. The home is very close to Joe's and Redd's Ponds for ice skating, fishing and birding. Also a short distance from Grace Oliver's Beach, Gas House Beach, Little Harbor, Brown and Gerry Islands and historic Old Burial Hill, Fountain Park and Fort Sewall! Additional space could be captured in the basement. Truly a unique offering downtown!
This property is off market, which means it's not currently listed for sale or rent on Zillow. This may be different from what's available on other websites or public sources.
