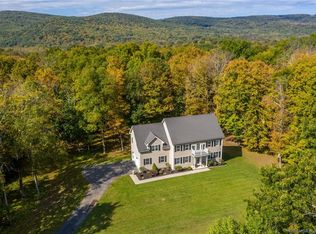We also have a 2080 sqft detached garage that will hold 3 to 4 cars and has a full second floor. The garage has a carport off one side that will hold 2 vehicles. There is a 10x14 tool shed and a 18x32 composite deck with a 5 person hot tub.The attic is a full walk up attic which could be finished into a third floor. The driveway parking area can comfortably park six vehicles. Basement is heated. Water is treated with a water softener. Hard floors and granite countertops through out.
This property is off market, which means it's not currently listed for sale or rent on Zillow. This may be different from what's available on other websites or public sources.

