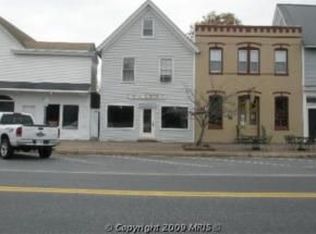This unique property has it all... an Upper Level Flat with all of the necessities, including 3 Bedrooms/ 2 Baths, a nicely appointed Kitchen, Dining Room, Living Room and Laundry. This Unit rests above Commercial property space Zoned C-2, and has an income generating potential whether it's retail, a restaurant, coffee shop, or medical adding to the value. Lots of space and lots of options to consider. Call today! FHA Buyers: Live in the residential portion of the property and qualify for residential financing instead of commercial with 3.5% down payment instead of 10-30%.
This property is off market, which means it's not currently listed for sale or rent on Zillow. This may be different from what's available on other websites or public sources.

