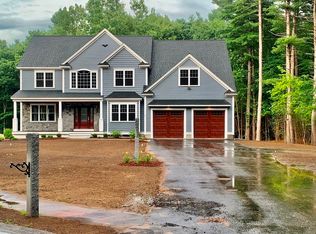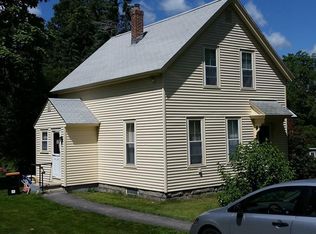To be built - Beautiful new construction 4 bedroom 2 1/2 bath contemporary colonial with two car garage and a fabulous floor plan that sits on 1.12 acres and offers 2850 sqft of living space. Need even more space, the large walk out basement which is plumbed for a potential full bathroom can be finished if buyer chooses. First floor hosts and open concept family room with cathedral ceiling and a gas fireplace, eat in kitchen , dining room, and a living room, as well as a half bath. Two sliders on the first floor make it easy to entertain outside and brings easy access to the spacious backyard. The second floor includes master suite complete with a fabulous master bath, cozy separate living area, and an oversized walk in closet. The second floor is completed by three other spacious bedrooms, a laundry area, and a full bath. Expected completion Feb/Mar 20201
This property is off market, which means it's not currently listed for sale or rent on Zillow. This may be different from what's available on other websites or public sources.

