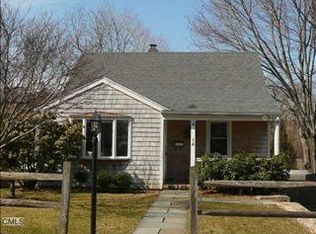Sold for $899,000
$899,000
13 Chester Street, Norwalk, CT 06850
4beds
2,400sqft
Single Family Residence
Built in 2024
8,712 Square Feet Lot
$968,400 Zestimate®
$375/sqft
$5,714 Estimated rent
Home value
$968,400
$920,000 - $1.02M
$5,714/mo
Zestimate® history
Loading...
Owner options
Explore your selling options
What's special
Brand New Construction, just completed! Welcome to Norwalk, one of Connecticut's finest cities. Located in the heart of all shopping districts, a vibrant city! Take advantage of elaborate dining options, the arts, entertainment, parks, golf, tennis, local history, the beach all within 40 Miles to NYC. This home embodies a beautiful well-built structure, code compliant and modern lifestyle. Cable rail system w/ cedar wood hand rail, no maintenance composite stairs & the bluestone entry landing. Exquisite shiplap surround fireplace w/ a White Oak Mantle. Marvel in the kitchen with a waterfall edge countertop w/ wifi built in charger port, built in microwave & stylish cabinetry. All 3 bathrooms are designed w/ a perfect combination of luxury and modern-day convenience. Primary suite offers a sizeable walk-in closet and master suite. The lower level features a family/living room, bedroom, full bathroom & separate laundry area w/ a built-in pantry & a wash sink. Gas fireplace, blonde engineered-hardwoods, natural gas, & a 3 zoned heat system. Two car garage prepped for an electric car charger. Exterior side entry w/ a uniquely landscaped walkway that runs front to back. Meticulous landscape lighting and detail. Lower level could easily be an "in-law or separate living quarters". A covered bluestone patio with a landscaped yard for entertaining plus a grassy backyard for all recreation. An expansive home not to miss!
Zillow last checked: 8 hours ago
Listing updated: October 01, 2024 at 12:06am
Listed by:
Elizabeth Altobelli 914-396-6338,
William Raveis Real Estate 203-255-6841
Bought with:
Ryan Howley, RES.0797454
Houlihan Lawrence
Source: Smart MLS,MLS#: 24003836
Facts & features
Interior
Bedrooms & bathrooms
- Bedrooms: 4
- Bathrooms: 3
- Full bathrooms: 3
Primary bedroom
- Features: Built-in Features, Full Bath, Walk-In Closet(s)
- Level: Main
Bedroom
- Features: Engineered Wood Floor
- Level: Main
Bedroom
- Features: Engineered Wood Floor
- Level: Main
Bedroom
- Features: Engineered Wood Floor
- Level: Lower
Bathroom
- Features: Quartz Counters, Tub w/Shower, Tile Floor
- Level: Main
Bathroom
- Features: Quartz Counters, Stall Shower, Tile Floor
- Level: Lower
Dining room
- Features: Combination Liv/Din Rm, Engineered Wood Floor
- Level: Main
Great room
- Features: Sliders, Engineered Wood Floor
- Level: Lower
Kitchen
- Features: Quartz Counters, Engineered Wood Floor
- Level: Main
Living room
- Features: High Ceilings, Vaulted Ceiling(s), Beamed Ceilings, Combination Liv/Din Rm, Fireplace, Engineered Wood Floor
- Level: Main
Other
- Features: Bookcases, Built-in Features
- Level: Lower
Heating
- Zoned
Cooling
- Central Air
Appliances
- Included: Gas Range, Microwave, Range Hood, Refrigerator, Freezer, Dishwasher, Water Heater
- Laundry: Lower Level
Features
- Basement: None
- Attic: Access Via Hatch
- Number of fireplaces: 1
Interior area
- Total structure area: 2,400
- Total interior livable area: 2,400 sqft
- Finished area above ground: 2,400
Property
Parking
- Total spaces: 2
- Parking features: Attached, Garage Door Opener
- Attached garage spaces: 2
Features
- Patio & porch: Patio
Lot
- Size: 8,712 sqft
- Features: Level
Details
- Parcel number: 2572054
- Zoning: B
Construction
Type & style
- Home type: SingleFamily
- Architectural style: Contemporary,Ranch
- Property subtype: Single Family Residence
Materials
- Vinyl Siding
- Foundation: Concrete Perimeter, Raised
- Roof: Asphalt
Condition
- Completed/Never Occupied
- Year built: 2024
Details
- Warranty included: Yes
Utilities & green energy
- Sewer: Public Sewer
- Water: Public
Community & neighborhood
Community
- Community features: Near Public Transport, Golf, Health Club, Library, Medical Facilities, Park, Shopping/Mall, Tennis Court(s)
Location
- Region: Norwalk
- Subdivision: Spring Hill
Price history
| Date | Event | Price |
|---|---|---|
| 5/1/2024 | Sold | $899,000$375/sqft |
Source: | ||
| 4/5/2024 | Listed for sale | $899,000$375/sqft |
Source: | ||
| 4/4/2024 | Pending sale | $899,000$375/sqft |
Source: | ||
| 3/16/2024 | Listed for sale | $899,000-5.3%$375/sqft |
Source: | ||
| 3/15/2024 | Listing removed | $949,000$395/sqft |
Source: | ||
Public tax history
| Year | Property taxes | Tax assessment |
|---|---|---|
| 2025 | $11,701 +1.5% | $488,660 |
| 2024 | $11,528 +288.8% | $488,660 +314.6% |
| 2023 | $2,965 +1.9% | $117,850 0% |
Find assessor info on the county website
Neighborhood: Spring Hill
Nearby schools
GreatSchools rating
- 4/10Kendall Elementary SchoolGrades: PK-5Distance: 0.2 mi
- 4/10Ponus Ridge Middle SchoolGrades: 6-8Distance: 0.4 mi
- 3/10Brien Mcmahon High SchoolGrades: 9-12Distance: 2.5 mi
Schools provided by the listing agent
- Elementary: Kendall
Source: Smart MLS. This data may not be complete. We recommend contacting the local school district to confirm school assignments for this home.
Get pre-qualified for a loan
At Zillow Home Loans, we can pre-qualify you in as little as 5 minutes with no impact to your credit score.An equal housing lender. NMLS #10287.
Sell for more on Zillow
Get a Zillow Showcase℠ listing at no additional cost and you could sell for .
$968,400
2% more+$19,368
With Zillow Showcase(estimated)$987,768
