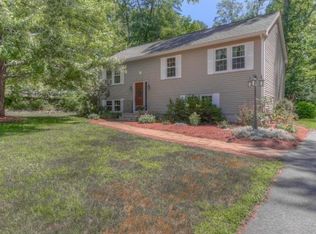Closed
Listed by:
Jason Dube,
KW Realty 207-879-9800
Bought with: KW Realty
$385,000
13 Cider Hill Road, Rochester, NH 03867
3beds
1,948sqft
Single Family Residence
Built in 1991
10,454.4 Square Feet Lot
$438,500 Zestimate®
$198/sqft
$2,573 Estimated rent
Home value
$438,500
$417,000 - $460,000
$2,573/mo
Zestimate® history
Loading...
Owner options
Explore your selling options
What's special
Welcome to 13 Cider Hill Road, a cozy and inviting split level home nestled on a spacious 0.24-acre lot. This property offers a perfect blend of comfort, style, and a touch of nature in a convenient suburban setting. Step inside and be greeted by a warm and inviting living space that’s great for gathering. With the home boasting 1,048 square feet of living area, there is space for everyone. The three bedrooms provide ample room for a family or guests, offering privacy and comfort. There is ample natural light throughout the home, creating a bright and cheerful ambiance as well as a well-designed kitchen for preparing meals and hosting friends and family. The back porch is a great spot to enjoy your morning coffee or evening sunset. This charming Rochester home is an excellent opportunity for first-time buyers or anyone seeking a serene yet conveniently located property. Don't miss your chance to own this lovely slice of New Hampshire. Contact us today to schedule a showing and make 13 Cider Hill Road your new home!
Zillow last checked: 8 hours ago
Listing updated: December 01, 2023 at 09:36am
Listed by:
Jason Dube,
KW Realty 207-879-9800
Bought with:
Jason Dube
KW Realty
Source: PrimeMLS,MLS#: 4974985
Facts & features
Interior
Bedrooms & bathrooms
- Bedrooms: 3
- Bathrooms: 1
- Full bathrooms: 1
Heating
- Natural Gas, Direct Vent, Hot Water, Mini Split
Cooling
- Mini Split
Appliances
- Included: Dishwasher, Dryer, Microwave, Gas Range, Refrigerator, Washer, Domestic Water Heater
Features
- Flooring: Carpet, Ceramic Tile, Vinyl, Wood
- Basement: Concrete Floor,Daylight,Finished,Full,Interior Access,Basement Stairs,Interior Entry
Interior area
- Total structure area: 2,096
- Total interior livable area: 1,948 sqft
- Finished area above ground: 1,048
- Finished area below ground: 900
Property
Parking
- Total spaces: 2
- Parking features: Paved, Parking Spaces 2
Features
- Levels: One
- Stories: 1
- Exterior features: Deck, Shed
- Frontage length: Road frontage: 106
Lot
- Size: 10,454 sqft
- Features: Landscaped, Level
Details
- Parcel number: RCHEM0127B0058L0000
- Zoning description: R1
Construction
Type & style
- Home type: SingleFamily
- Property subtype: Single Family Residence
Materials
- Wood Frame, Vinyl Siding
- Foundation: Poured Concrete
- Roof: Asphalt Shingle
Condition
- New construction: No
- Year built: 1991
Utilities & green energy
- Electric: Circuit Breakers
- Sewer: Public Sewer
- Utilities for property: Cable
Community & neighborhood
Location
- Region: Rochester
Other
Other facts
- Road surface type: Paved
Price history
| Date | Event | Price |
|---|---|---|
| 11/30/2023 | Sold | $385,000+2.7%$198/sqft |
Source: | ||
| 10/23/2023 | Contingent | $375,000$193/sqft |
Source: | ||
| 10/20/2023 | Listed for sale | $375,000$193/sqft |
Source: | ||
Public tax history
| Year | Property taxes | Tax assessment |
|---|---|---|
| 2024 | $5,903 -1.5% | $397,500 +70.8% |
| 2023 | $5,990 +1.8% | $232,700 |
| 2022 | $5,883 +2.6% | $232,700 |
Find assessor info on the county website
Neighborhood: 03867
Nearby schools
GreatSchools rating
- 4/10William Allen SchoolGrades: K-5Distance: 0.9 mi
- 3/10Rochester Middle SchoolGrades: 6-8Distance: 1.3 mi
- 5/10Spaulding High SchoolGrades: 9-12Distance: 1.7 mi
Get pre-qualified for a loan
At Zillow Home Loans, we can pre-qualify you in as little as 5 minutes with no impact to your credit score.An equal housing lender. NMLS #10287.
