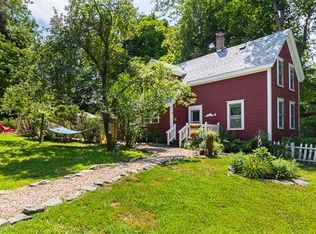Sold for $750,000
$750,000
13 Clarks Rd, Amesbury, MA 01913
4beds
1,859sqft
Single Family Residence
Built in 1955
0.58 Acres Lot
$749,100 Zestimate®
$403/sqft
$3,844 Estimated rent
Home value
$749,100
$682,000 - $824,000
$3,844/mo
Zestimate® history
Loading...
Owner options
Explore your selling options
What's special
Located in desirable Amesbury, this 4-bed, 2-bath Cape-style home offers 1,859 square feet of space on an over half acre wooded lot. Upon entering the house through the bright breezeway, you're welcomed into the large custom kitchen which boasts cherry cabinets, granite countertops, stainless steel appliances, and a cathedral beadboard ceiling. Gather in the open dining room or make your way to the spacious living room, featuring picture windows and fireplace. A first-floor primary bedroom and full bathroom offers flexibility, with 3 additional bedrooms and a second full bathroom upstairs. The full basement and 1-car attached garage with storage space adds extra convenience. Outside, enjoy relaxing and entertaining in your gorgeous fenced-in backyard. Close to everything - Alliance Park, a short drive to Lake Gardner, Routes 495 & 95, the Newburyport commuter rail, and all of Amesbury’s shops and restaurants.
Zillow last checked: 8 hours ago
Listing updated: August 12, 2025 at 05:37am
Listed by:
Devon Hunt 978-818-5303,
The Proper Nest Real Estate 781-797-4020,
Emily Gonzalez 651-592-0065
Bought with:
Debbie Carusi
Coldwell Banker Realty - Andovers/Readings Regional
Source: MLS PIN,MLS#: 73375176
Facts & features
Interior
Bedrooms & bathrooms
- Bedrooms: 4
- Bathrooms: 2
- Full bathrooms: 2
Primary bedroom
- Level: Second
- Area: 143
- Dimensions: 13 x 11
Bedroom 2
- Level: Second
- Area: 117
- Dimensions: 13 x 9
Bedroom 3
- Level: Second
- Area: 132
- Dimensions: 12 x 11
Bedroom 4
- Level: First
- Area: 144
- Dimensions: 12 x 12
Dining room
- Level: First
- Area: 168
- Dimensions: 14 x 12
Kitchen
- Level: First
- Area: 228
- Dimensions: 19 x 12
Living room
- Level: First
- Area: 378
- Dimensions: 27 x 14
Heating
- Hot Water, Natural Gas
Cooling
- None
Appliances
- Included: Gas Water Heater, Range, Dishwasher, Refrigerator
Features
- Cathedral Ceiling(s), Beamed Ceilings, Bonus Room
- Flooring: Wood, Tile, Hardwood, Flooring - Hardwood
- Doors: French Doors
- Windows: Skylight(s)
- Basement: Full,Bulkhead,Sump Pump
- Number of fireplaces: 1
Interior area
- Total structure area: 1,859
- Total interior livable area: 1,859 sqft
- Finished area above ground: 1,859
- Finished area below ground: 1,170
Property
Parking
- Total spaces: 4
- Parking features: Attached, Storage, Garage Faces Side, Off Street, Paved
- Attached garage spaces: 1
- Uncovered spaces: 3
Features
- Patio & porch: Patio
- Exterior features: Patio
- Fencing: Fenced/Enclosed
Lot
- Size: 0.58 Acres
- Features: Wooded, Level
Details
- Parcel number: M:79 B:0083,3669449
- Zoning: R20
Construction
Type & style
- Home type: SingleFamily
- Architectural style: Cape
- Property subtype: Single Family Residence
Materials
- Frame
- Foundation: Concrete Perimeter
- Roof: Shingle
Condition
- Year built: 1955
Utilities & green energy
- Electric: 200+ Amp Service
- Sewer: Public Sewer
- Water: Public
Community & neighborhood
Community
- Community features: Public Transportation, Shopping, Park, Conservation Area, Highway Access, Marina, T-Station
Location
- Region: Amesbury
Price history
| Date | Event | Price |
|---|---|---|
| 7/30/2025 | Sold | $750,000+2.7%$403/sqft |
Source: MLS PIN #73375176 Report a problem | ||
| 5/23/2025 | Contingent | $730,000$393/sqft |
Source: MLS PIN #73375176 Report a problem | ||
| 5/15/2025 | Listed for sale | $730,000+89.6%$393/sqft |
Source: MLS PIN #73375176 Report a problem | ||
| 12/18/2015 | Sold | $385,000-1%$207/sqft |
Source: Public Record Report a problem | ||
| 11/17/2015 | Pending sale | $389,000$209/sqft |
Source: BHHS Verani No. Andover #71907110 Report a problem | ||
Public tax history
| Year | Property taxes | Tax assessment |
|---|---|---|
| 2025 | $10,595 -0.1% | $692,500 +2.2% |
| 2024 | $10,601 +13.3% | $677,800 +18.4% |
| 2023 | $9,355 | $572,500 |
Find assessor info on the county website
Neighborhood: 01913
Nearby schools
GreatSchools rating
- 5/10Amesbury Middle SchoolGrades: 5-8Distance: 1 mi
- 6/10Amesbury High SchoolGrades: 9-12Distance: 1.6 mi
- 4/10Charles C Cashman ElementaryGrades: PK-4Distance: 2.1 mi
Get a cash offer in 3 minutes
Find out how much your home could sell for in as little as 3 minutes with a no-obligation cash offer.
Estimated market value$749,100
Get a cash offer in 3 minutes
Find out how much your home could sell for in as little as 3 minutes with a no-obligation cash offer.
Estimated market value
$749,100
