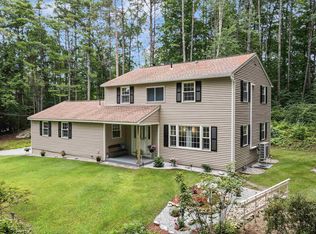Closed
Listed by:
Jaymie Butler,
EXP Realty Cell:603-674-5067
Bought with: Hometown Property Group
$554,000
13 Cob Road, Bow, NH 03304
3beds
1,966sqft
Single Family Residence
Built in 1968
1.11 Acres Lot
$557,800 Zestimate®
$282/sqft
$2,892 Estimated rent
Home value
$557,800
$469,000 - $658,000
$2,892/mo
Zestimate® history
Loading...
Owner options
Explore your selling options
What's special
Move-in Ready in Bow-$10k Price Improvement! Tucked in a quiet neighborhood within Bow’s top-rated school district, this warm and welcoming 3-bedroom, 2-bath Cape is ready to welcome it’s next chapter. From the moment you step inside, you’ll feel at home. The first floor features Pergo flooring, an updated kitchen with granite countertop and stainless steel appliances, and a cozy living room where the fireplace invites you to gather and relax. The dining area, with it’s French doors opening to a spacious screened porch, is the perfect spot for everyday living or entertaining. A first-floor bedroom and a full bath complete the first floor adding convenience and flexibility. Upstairs, you’ll find two comfortable size bedrooms, while the walk-out basement feels brand new with vinyl plank flooring and fresh paint. This level also features a ¾ bathroom along with a dedicated laundry and storage area. It's the perfect setup for a guest suite, playroom, gym, or family hangout. Enjoy the privacy of your wooded backyard, along with the 2-stall garage which gives you the space you need for cars, tools, and toys. Between the previous and current owners, most of the major systems have been updated- including vinyl siding, electrical panel with 10-circuit generator hookup, windows, heating system, recessed lighting and more! Set in a peaceful neighborhood, yet with easy access to highways, downtown Concord, shopping, and every day amenities. Schedule your showing today!
Zillow last checked: 8 hours ago
Listing updated: November 14, 2025 at 08:17am
Listed by:
Jaymie Butler,
EXP Realty Cell:603-674-5067
Bought with:
Bianca Contreras
Hometown Property Group
Source: PrimeMLS,MLS#: 5061899
Facts & features
Interior
Bedrooms & bathrooms
- Bedrooms: 3
- Bathrooms: 2
- Full bathrooms: 1
- 3/4 bathrooms: 1
Heating
- Oil, Baseboard, Hot Water
Cooling
- None
Appliances
- Included: Dishwasher, Dryer, Microwave, Refrigerator, Washer, Electric Stove
Features
- Ceiling Fan(s), Dining Area, Kitchen Island, Smart Thermostat
- Flooring: Carpet, Vinyl Plank
- Basement: Partially Finished,Storage Space,Walkout,Basement Stairs,Walk-Out Access
- Number of fireplaces: 1
- Fireplace features: 1 Fireplace
Interior area
- Total structure area: 2,418
- Total interior livable area: 1,966 sqft
- Finished area above ground: 1,482
- Finished area below ground: 484
Property
Parking
- Total spaces: 2
- Parking features: Paved, Detached
- Garage spaces: 2
Accessibility
- Accessibility features: 1st Floor Bedroom, 1st Floor Full Bathroom
Features
- Levels: Two
- Stories: 2
- Patio & porch: Patio, Screened Porch
- Exterior features: Garden, Natural Shade, Shed
Lot
- Size: 1.11 Acres
- Features: Landscaped
Details
- Parcel number: BOWWM004B004L47O
- Zoning description: RES
Construction
Type & style
- Home type: SingleFamily
- Architectural style: Cape
- Property subtype: Single Family Residence
Materials
- Wood Frame
- Foundation: Concrete
- Roof: Asphalt Shingle
Condition
- New construction: No
- Year built: 1968
Utilities & green energy
- Electric: 200+ Amp Service
- Sewer: Private Sewer
- Utilities for property: Cable Available
Community & neighborhood
Security
- Security features: Security
Location
- Region: Bow
Other
Other facts
- Road surface type: Paved
Price history
| Date | Event | Price |
|---|---|---|
| 11/14/2025 | Sold | $554,000-1.9%$282/sqft |
Source: | ||
| 10/2/2025 | Price change | $564,900-1.8%$287/sqft |
Source: | ||
| 9/18/2025 | Listed for sale | $575,000+70.1%$292/sqft |
Source: | ||
| 7/15/2020 | Sold | $338,000+2.5%$172/sqft |
Source: | ||
| 4/21/2020 | Listed for sale | $329,900+62.9%$168/sqft |
Source: BH&G - The Masiello Group #4801849 Report a problem | ||
Public tax history
| Year | Property taxes | Tax assessment |
|---|---|---|
| 2024 | $8,565 +16.8% | $433,000 +64.3% |
| 2023 | $7,331 +4.9% | $263,600 |
| 2022 | $6,991 +2.7% | $263,600 -0.9% |
Find assessor info on the county website
Neighborhood: 03304
Nearby schools
GreatSchools rating
- 9/10Bow Elementary SchoolGrades: PK-4Distance: 1.8 mi
- 6/10Bow Memorial SchoolGrades: 5-8Distance: 1.8 mi
- 9/10Bow High SchoolGrades: 9-12Distance: 1.4 mi
Schools provided by the listing agent
- Elementary: Bow Elementary
- Middle: Bow Memorial School
- High: Bow High School
- District: Bow School District SAU #67
Source: PrimeMLS. This data may not be complete. We recommend contacting the local school district to confirm school assignments for this home.

Get pre-qualified for a loan
At Zillow Home Loans, we can pre-qualify you in as little as 5 minutes with no impact to your credit score.An equal housing lender. NMLS #10287.
