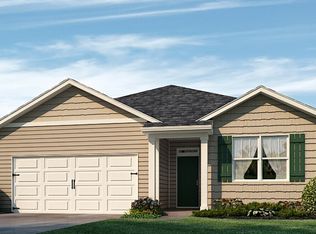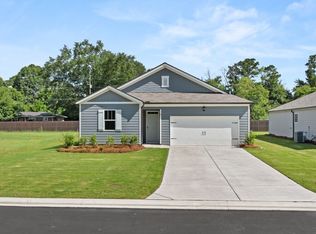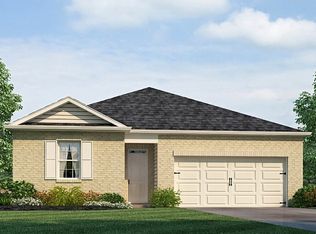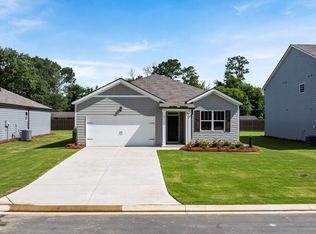Closed
$309,990
13 Coggins Pl, Rome, GA 30165
4beds
1,991sqft
Single Family Residence
Built in 2025
-- sqft lot
$306,900 Zestimate®
$156/sqft
$2,203 Estimated rent
Home value
$306,900
$255,000 - $371,000
$2,203/mo
Zestimate® history
Loading...
Owner options
Explore your selling options
What's special
Northberry in Rome, GA is home to 13 Coggins Place, a new construction home near Rome Tennis Center. This Belhaven floorplan is well designed with 4 bedrooms and 2.5 bathrooms in the 1,991 square feet. From the quaint front porch, the front foyer opens directly to a flex room that can be used as an office space or dining room to gather with family and friends. As you make your way through the front hallway, you will pass a powder room directly across from the staircase. Relax and unwind in the large open concept great room which flows easily into the beautiful kitchen boasting of granite countertops, stainless-steel appliances and finely crafted cabinets. Upstairs convenient laundry room with adjacent spacious primary suite. Homeowners can enjoy the luxury bathroom with dual vanity and large walk-in closet. 3 additional bedrooms and a dual vanity bathroom complete second floor. Make Northberry's Belhaven at 13 Coggins Place your new home.
Zillow last checked: 8 hours ago
Listing updated: December 30, 2025 at 01:14pm
Listed by:
Traci Bates 678-382-7822,
D.R. Horton Realty of Georgia, Inc.
Bought with:
No Sales Agent, 0
Non-Mls Company
Source: GAMLS,MLS#: 10525696
Facts & features
Interior
Bedrooms & bathrooms
- Bedrooms: 4
- Bathrooms: 3
- Full bathrooms: 2
- 1/2 bathrooms: 1
Kitchen
- Features: Kitchen Island, Pantry, Solid Surface Counters
Heating
- Electric
Cooling
- Electric
Appliances
- Included: Dishwasher, Disposal
- Laundry: None
Features
- Double Vanity, High Ceilings, Master On Main Level, Separate Shower
- Flooring: Carpet, Laminate
- Windows: Double Pane Windows
- Basement: None
- Has fireplace: No
- Common walls with other units/homes: No Common Walls
Interior area
- Total structure area: 1,991
- Total interior livable area: 1,991 sqft
- Finished area above ground: 1,991
- Finished area below ground: 0
Property
Parking
- Parking features: Garage
- Has garage: Yes
Features
- Levels: Two
- Stories: 2
- Body of water: None
Lot
- Features: Other
Details
- Parcel number: 0.0
Construction
Type & style
- Home type: SingleFamily
- Architectural style: Traditional
- Property subtype: Single Family Residence
Materials
- Other
- Foundation: Slab
- Roof: Other
Condition
- New Construction
- New construction: Yes
- Year built: 2025
Details
- Warranty included: Yes
Utilities & green energy
- Sewer: Public Sewer
- Water: Public
- Utilities for property: Cable Available, Electricity Available, High Speed Internet, Natural Gas Available, Phone Available, Sewer Available, Underground Utilities, Water Available
Community & neighborhood
Security
- Security features: Carbon Monoxide Detector(s), Smoke Detector(s)
Community
- Community features: Park, Playground, Street Lights, Walk To Schools, Near Shopping
Location
- Region: Rome
- Subdivision: Northberry
HOA & financial
HOA
- Has HOA: Yes
- HOA fee: $415 annually
- Services included: Insurance, Maintenance Grounds, Reserve Fund
Other
Other facts
- Listing agreement: Exclusive Right To Sell
- Listing terms: Cash,Conventional,FHA,VA Loan
Price history
| Date | Event | Price |
|---|---|---|
| 10/30/2025 | Sold | $309,990$156/sqft |
Source: | ||
| 9/28/2025 | Pending sale | $309,990$156/sqft |
Source: | ||
| 7/11/2025 | Price change | $309,990-6.2%$156/sqft |
Source: | ||
| 5/23/2025 | Listed for sale | $330,490$166/sqft |
Source: | ||
Public tax history
Tax history is unavailable.
Neighborhood: 30165
Nearby schools
GreatSchools rating
- NAGlenwood Primary SchoolGrades: PK-2Distance: 0.2 mi
- 9/10Armuchee High SchoolGrades: 7-12Distance: 2.3 mi
- NAArmuchee Elementary SchoolGrades: PK-2Distance: 3.8 mi
Schools provided by the listing agent
- Elementary: Armuchee
- Middle: Armuchee
- High: Armuchee
Source: GAMLS. This data may not be complete. We recommend contacting the local school district to confirm school assignments for this home.
Get pre-qualified for a loan
At Zillow Home Loans, we can pre-qualify you in as little as 5 minutes with no impact to your credit score.An equal housing lender. NMLS #10287.



