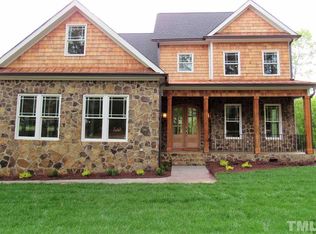Serene waterfront retreat nestled among the trees with quick access to Hwy 70. This stunning home is sure to impress.Impeccable details abound with a great open floor plan, sunken living room, gorgeous kitchen with granite tops. Picturesque views from every window, especially the master suite!Beautiful master with hardwood floors and french doors leading out onto the covered deck. Perfect to enjoy crisp mornings with a cup of coffee!The detached 3 Car garage would excite any car enthusiast or wood worker!
This property is off market, which means it's not currently listed for sale or rent on Zillow. This may be different from what's available on other websites or public sources.
