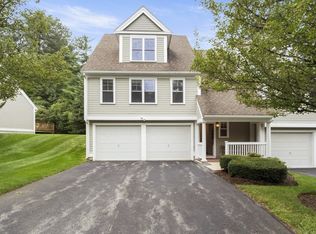Welcome Home! This Pristine End Unit is situated within Holden's highly desirable Stone Ridge Estates and awaits YOU to fill it with new memories. Upon entering you are going to L-O-V-E the sun filled open floor plan & cathedral ceilings. The cathedral ceilings continue into the 1st floor Master suite which offers a walk-in closet & full en-suite bath complete with a soaking tub and separate standing shower. The 2nd floor has 2 additional good-sized bedrooms, a full bath and a loft area perfect for a home office or reading nook. Freshly painted, brand-new plush w/w carpeting, hardwood floors refinished & driveway newly sealcoated. Enjoy your morning coffee outside on the back deck looking out to the treelined backyard. This won't last so see it today.
This property is off market, which means it's not currently listed for sale or rent on Zillow. This may be different from what's available on other websites or public sources.
