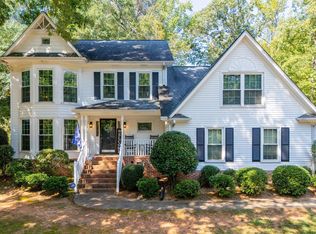Sold for $560,000
$560,000
13 Crosswinds Way, Greer, SC 29650
4beds
3,066sqft
Single Family Residence, Residential
Built in 1989
0.3 Acres Lot
$562,100 Zestimate®
$183/sqft
$4,416 Estimated rent
Home value
$562,100
$534,000 - $596,000
$4,416/mo
Zestimate® history
Loading...
Owner options
Explore your selling options
What's special
Welcome to 13 Crosswinds Way, a lovingly maintained home nestled in the highly sought-after Silverleaf community on Greenville’s Eastside. Conveniently located within one of the Upstate’s top-rated school zones. This charming home features a host of thoughtful updates, including a new roof (2017), a beautifully remodeled patio (2014), an upgraded screened porch (2021), and stunning all-new hardwood flooring on the main level (2023). Energy-efficient Low-E vinyl windows were added downstairs in 2018 and upstairs in 2019 for improved comfort and savings. Step inside to discover a chef’s kitchen designed for both style and functionality, showcasing elegant quartz countertops, high-end Schuller cabinetry with soft-close drawers, a pull-out pantry, and premium stainless steel appliances, including double wall ovens and a built-in drawer microwave. The kitchen flows effortlessly into the spacious family room, complete with custom built-in bookcases, gleaming hardwood floors, and a cozy Buck Stove wood-burning fireplace. Perfect for gatherings and special occasions, the first floor also offers a formal living room with a bright bay window and a classic dining room. Dual staircases lead to the upper level, where the primary suite becomes your private retreat. Featuring hardwood floors, a bay window with a cozy reading nook, a large walk-in closet, and a beautifully appointed en-suite bath with dual vanities, a soaking tub, and a separate shower. Upstairs, two additional bedrooms share a stylishly updated guest bath with Spanish tile and a modern vanity. A fourth bedroom and a spacious bonus room, ideal for a playroom, home office, or media room which are accessible via the secondary staircase. Additional highlights include a spacious garage with built-in shelving and a workbench, a welcoming front porch, and a private backyard oasis. Enjoy peaceful evenings in the screened porch, unwind in the hot tub, or entertain guests on the patio surrounded by lush, mature landscaping. This move-in ready gem offers the perfect blend of comfort, functionality, and timeless appeal. Don’t miss your chance to call it home!
Zillow last checked: 8 hours ago
Listing updated: July 30, 2025 at 07:47am
Listed by:
Julia Ross 864-404-6223,
BHHS C Dan Joyner - Midtown,
Jake Dickens,
BHHS C Dan Joyner - Midtown
Bought with:
Erin Parker
BHHS C Dan Joyner - Midtown
Source: Greater Greenville AOR,MLS#: 1562180
Facts & features
Interior
Bedrooms & bathrooms
- Bedrooms: 4
- Bathrooms: 3
- Full bathrooms: 2
- 1/2 bathrooms: 1
Primary bedroom
- Area: 320
Bedroom 2
- Area: 225
Bedroom 3
- Area: 256
Bedroom 4
- Area: 153
Primary bathroom
- Features: Double Sink, Full Bath, Shower-Separate, Tub-Separate, Walk-In Closet(s)
- Level: Second
Dining room
- Area: 180
Family room
- Area: 483
Kitchen
- Area: 300
Living room
- Area: 273
Bonus room
- Area: 350
Heating
- Forced Air, Heat Pump
Cooling
- Central Air, Electric, Heat Pump
Appliances
- Included: Cooktop, Dishwasher, Disposal, Self Cleaning Oven, Convection Oven, Oven, Refrigerator, Electric Cooktop, Electric Oven, Double Oven, Microwave, Range Hood, Electric Water Heater
- Laundry: 2nd Floor, Laundry Closet, Electric Dryer Hookup, Washer Hookup, Laundry Room
Features
- Bookcases, High Ceilings, Ceiling Fan(s), Countertops-Solid Surface, Walk-In Closet(s)
- Flooring: Carpet, Ceramic Tile, Wood
- Doors: Storm Door(s)
- Windows: Tilt Out Windows, Vinyl/Aluminum Trim, Window Treatments
- Basement: None
- Attic: Pull Down Stairs,Storage
- Number of fireplaces: 1
- Fireplace features: Wood Burning
Interior area
- Total structure area: 3,066
- Total interior livable area: 3,066 sqft
Property
Parking
- Total spaces: 2
- Parking features: Attached, Garage Door Opener, Side/Rear Entry, Driveway, Concrete
- Attached garage spaces: 2
- Has uncovered spaces: Yes
Features
- Levels: Two
- Stories: 2
- Patio & porch: Patio, Front Porch, Screened, Wrap Around
- Has spa: Yes
- Spa features: Private
- Fencing: Fenced
Lot
- Size: 0.30 Acres
- Features: Sloped, Few Trees, Sprklr In Grnd-Full Yard, 1/2 - Acre
- Topography: Steep
Details
- Parcel number: 0538.2601017.00
Construction
Type & style
- Home type: SingleFamily
- Architectural style: Traditional
- Property subtype: Single Family Residence, Residential
Materials
- Vinyl Siding
- Foundation: Crawl Space
- Roof: Composition
Condition
- Year built: 1989
Utilities & green energy
- Sewer: Public Sewer
- Water: Public
- Utilities for property: Cable Available, Underground Utilities
Community & neighborhood
Security
- Security features: Smoke Detector(s)
Community
- Community features: Street Lights, Playground, Pool, Tennis Court(s)
Location
- Region: Greer
- Subdivision: Silverleaf
Price history
| Date | Event | Price |
|---|---|---|
| 7/29/2025 | Sold | $560,000-2.6%$183/sqft |
Source: | ||
| 7/8/2025 | Contingent | $575,000$188/sqft |
Source: | ||
| 7/2/2025 | Listed for sale | $575,000+9.5%$188/sqft |
Source: | ||
| 5/20/2022 | Sold | $525,000+16.7%$171/sqft |
Source: | ||
| 4/16/2022 | Pending sale | $450,000$147/sqft |
Source: | ||
Public tax history
| Year | Property taxes | Tax assessment |
|---|---|---|
| 2024 | $3,169 -2.1% | $501,280 |
| 2023 | $3,238 +89.3% | $501,280 +72.1% |
| 2022 | $1,710 -0.1% | $291,230 |
Find assessor info on the county website
Neighborhood: 29650
Nearby schools
GreatSchools rating
- 9/10Brushy Creek Elementary SchoolGrades: PK-5Distance: 1 mi
- 8/10Northwood Middle SchoolGrades: 6-8Distance: 1.9 mi
- 10/10Riverside High SchoolGrades: 9-12Distance: 1.5 mi
Schools provided by the listing agent
- Elementary: Brushy Creek
- Middle: Northwood
- High: Eastside
Source: Greater Greenville AOR. This data may not be complete. We recommend contacting the local school district to confirm school assignments for this home.
Get a cash offer in 3 minutes
Find out how much your home could sell for in as little as 3 minutes with a no-obligation cash offer.
Estimated market value
$562,100
