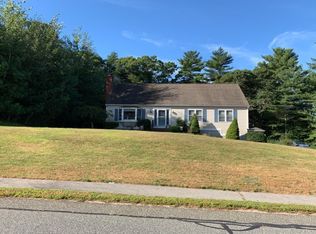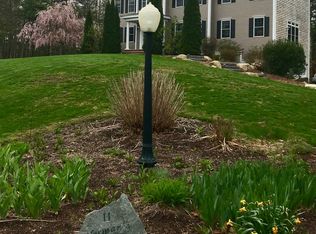Sold for $812,000
$812,000
13 Deer Run Rd, Kingston, MA 02364
3beds
2,384sqft
Single Family Residence
Built in 1996
1.02 Acres Lot
$828,300 Zestimate®
$341/sqft
$4,038 Estimated rent
Home value
$828,300
$762,000 - $903,000
$4,038/mo
Zestimate® history
Loading...
Owner options
Explore your selling options
What's special
Relax and unwind on your charming Farmers Porch, where a beautifully manicured lawn sets the stage for peaceful mornings and quiet evenings watching the world go by. Out back, a spacious deck invites you to host unforgettable summer gatherings—from casual BBQs to elegant al fresco dinners. Nestled in the desirable Tall Timbers neighborhood, this home offers the perfect blend of privacy and community. Enjoy tree-lined sidewalks ideal for morning jogs, evening dog walks, or a spontaneous game of kickball in the generous yard. Inside, you’ll find an updated kitchen featuring stainless steel appliances and a convenient first-floor half bath with laundry. The open floor plan flows effortlessly into a welcoming living room, making entertaining and everyday living a breeze. Need more room? The oversized bonus room provides a versatile space. And for those who work from home, the spacious lower-level office with a private entrance provides the ideal setting for focused productivity.
Zillow last checked: 8 hours ago
Listing updated: September 29, 2025 at 01:34pm
Listed by:
Kim Sweeney 508-524-1921,
Engel & Volkers, South Shore 781-934-2588,
Kim Sweeney 508-524-1921
Bought with:
Andrea Campbell
Real Broker MA, LLC
Source: MLS PIN,MLS#: 73387442
Facts & features
Interior
Bedrooms & bathrooms
- Bedrooms: 3
- Bathrooms: 3
- Full bathrooms: 2
- 1/2 bathrooms: 1
- Main level bathrooms: 1
Primary bedroom
- Features: Bathroom - Full, Walk-In Closet(s), Flooring - Wall to Wall Carpet, High Speed Internet Hookup
- Level: Second
Bedroom 2
- Features: Closet, Flooring - Wall to Wall Carpet
- Level: Second
Bedroom 3
- Features: Closet, Flooring - Wall to Wall Carpet
- Level: Second
Primary bathroom
- Features: Yes
Bathroom 1
- Features: Bathroom - Half, Flooring - Vinyl, Dryer Hookup - Electric
- Level: Main,First
Bathroom 2
- Features: Bathroom - Full, Bathroom - With Shower Stall, Closet - Linen, Flooring - Vinyl
- Level: Second
Bathroom 3
- Features: Bathroom - Full, Bathroom - Double Vanity/Sink, Bathroom - With Tub & Shower, Closet - Linen, Flooring - Stone/Ceramic Tile
- Level: Second
Dining room
- Features: Flooring - Wood, Lighting - Overhead
- Level: First
Family room
- Features: Cathedral Ceiling(s), Ceiling Fan(s), Flooring - Wood, Cable Hookup, Deck - Exterior, Exterior Access, High Speed Internet Hookup, Open Floorplan, Recessed Lighting
- Level: Main,First
Kitchen
- Features: Flooring - Vinyl, Countertops - Stone/Granite/Solid, Countertops - Upgraded, Kitchen Island, Cable Hookup, High Speed Internet Hookup, Open Floorplan, Recessed Lighting, Remodeled, Stainless Steel Appliances
- Level: Main,First
Living room
- Features: Ceiling Fan(s), Flooring - Wood, Cable Hookup, High Speed Internet Hookup, Open Floorplan, Remodeled
- Level: Main,Basement
Office
- Features: Flooring - Vinyl, Exterior Access, High Speed Internet Hookup, Open Floor Plan, Remodeled
- Level: Basement
Heating
- Baseboard, Oil
Cooling
- Central Air
Appliances
- Included: Electric Water Heater, Range, Dishwasher, Microwave, Refrigerator, Washer, Dryer, Range Hood
- Laundry: Flooring - Wood, First Floor, Electric Dryer Hookup, Washer Hookup
Features
- High Speed Internet Hookup, Open Floorplan, Entrance Foyer, Loft, Home Office-Separate Entry, High Speed Internet
- Flooring: Wood, Tile, Carpet, Flooring - Wood, Flooring - Wall to Wall Carpet, Flooring - Vinyl
- Doors: Storm Door(s)
- Windows: Storm Window(s), Screens
- Basement: Full,Partially Finished,Walk-Out Access,Interior Entry,Garage Access
- Number of fireplaces: 1
- Fireplace features: Living Room
Interior area
- Total structure area: 2,384
- Total interior livable area: 2,384 sqft
- Finished area above ground: 2,060
- Finished area below ground: 324
Property
Parking
- Total spaces: 8
- Parking features: Attached, Under, Garage Door Opener, Storage, Paved Drive, Off Street, Paved
- Attached garage spaces: 2
- Uncovered spaces: 6
Accessibility
- Accessibility features: No
Features
- Patio & porch: Porch, Deck - Composite
- Exterior features: Porch, Deck - Composite, Rain Gutters, Professional Landscaping, Sprinkler System, Screens
Lot
- Size: 1.02 Acres
- Features: Cleared, Sloped
Details
- Foundation area: 0
- Parcel number: M:0079 B:0001 L:35,1053651
- Zoning: 0000
Construction
Type & style
- Home type: SingleFamily
- Architectural style: Colonial
- Property subtype: Single Family Residence
Materials
- Frame
- Foundation: Concrete Perimeter
- Roof: Shingle
Condition
- Remodeled
- Year built: 1996
Utilities & green energy
- Electric: 150 Amp Service
- Sewer: Inspection Required for Sale, Private Sewer
- Water: Private
- Utilities for property: for Electric Range, for Electric Dryer, Washer Hookup
Community & neighborhood
Community
- Community features: Shopping, Park, Walk/Jog Trails, Stable(s), Golf, Bike Path, Conservation Area, Highway Access, Public School, Sidewalks
Location
- Region: Kingston
- Subdivision: Tall Timbers
Other
Other facts
- Road surface type: Paved
Price history
| Date | Event | Price |
|---|---|---|
| 9/29/2025 | Sold | $812,000-3.3%$341/sqft |
Source: MLS PIN #73387442 Report a problem | ||
| 8/19/2025 | Contingent | $839,999$352/sqft |
Source: MLS PIN #73387442 Report a problem | ||
| 7/26/2025 | Price change | $839,999-0.6%$352/sqft |
Source: MLS PIN #73387442 Report a problem | ||
| 7/20/2025 | Price change | $845,000-0.6%$354/sqft |
Source: MLS PIN #73387442 Report a problem | ||
| 6/14/2025 | Listed for sale | $850,000+315.8%$357/sqft |
Source: MLS PIN #73387442 Report a problem | ||
Public tax history
| Year | Property taxes | Tax assessment |
|---|---|---|
| 2025 | $9,325 +8.7% | $719,000 +6.6% |
| 2024 | $8,575 +2% | $674,700 +7.2% |
| 2023 | $8,406 +4.1% | $629,200 +13.6% |
Find assessor info on the county website
Neighborhood: 02364
Nearby schools
GreatSchools rating
- 5/10Kingston Intermediate SchoolGrades: 3-6Distance: 2.5 mi
- 4/10Silver Lake Regional Middle SchoolGrades: 7-8Distance: 3.2 mi
- 7/10Silver Lake Regional High SchoolGrades: 9-12Distance: 3.3 mi
Schools provided by the listing agent
- Elementary: Kingston Elem
- High: Silver Lake
Source: MLS PIN. This data may not be complete. We recommend contacting the local school district to confirm school assignments for this home.
Get a cash offer in 3 minutes
Find out how much your home could sell for in as little as 3 minutes with a no-obligation cash offer.
Estimated market value$828,300
Get a cash offer in 3 minutes
Find out how much your home could sell for in as little as 3 minutes with a no-obligation cash offer.
Estimated market value
$828,300

