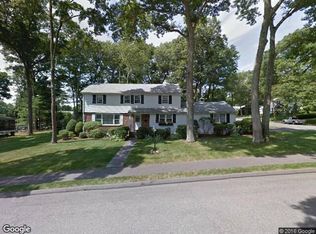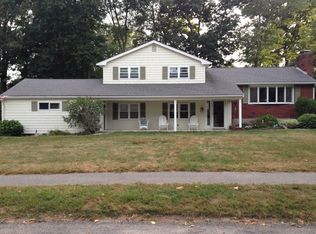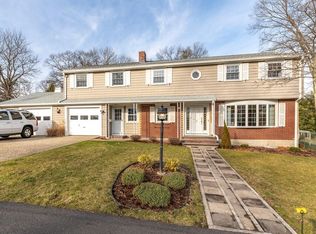Sold for $1,005,000
$1,005,000
13 Devon Rd, Norwood, MA 02062
6beds
2,224sqft
Single Family Residence
Built in 1965
0.36 Acres Lot
$1,011,900 Zestimate®
$452/sqft
$5,139 Estimated rent
Home value
$1,011,900
Estimated sales range
Not available
$5,139/mo
Zestimate® history
Loading...
Owner options
Explore your selling options
What's special
Stunning, updated home in one of Norwood’s most sought-after Neighborhoods. No expense has been spared in the tasteful, high-end renovations throughout this spectacular home. Bright and inviting first floor features a spacious living room with wood burning fireplace and an open dining area, ideal for entertaining. The chef’s kitchen boasts crisp white cabinetry, granite countertops, and stainless steel appliances and leads to the newly rebuilt screened-in porch, perfect for enjoying the level, lush backyard. First and second floor boast a total of six bedrooms, including space for a home gym or office and 2 full bathrooms, offering a flexible floor plan for today's lifestyle. The lower level includes a generous bonus room with fireplace and third updated full bathroom, perfect for guests or play. Easy access to the attached two car garage and ample storage space throughout. Set in a premier Norwood neighborhood, this turnkey home has it all. Please see agent for a full list of updates.
Zillow last checked: 8 hours ago
Listing updated: August 07, 2025 at 11:53am
Listed by:
Bridget Graham 617-833-7099,
Coldwell Banker Realty - Westwood 781-320-0550
Bought with:
Victoria Johnson
Redfin Corp.
Source: MLS PIN,MLS#: 73396161
Facts & features
Interior
Bedrooms & bathrooms
- Bedrooms: 6
- Bathrooms: 3
- Full bathrooms: 3
Primary bedroom
- Features: Flooring - Hardwood
- Level: First
- Area: 168
- Dimensions: 12 x 14
Bedroom 2
- Features: Flooring - Hardwood
- Level: First
- Area: 143
- Dimensions: 11 x 13
Bedroom 3
- Features: Flooring - Hardwood
- Level: First
- Area: 100
- Dimensions: 10 x 10
Bedroom 4
- Features: Flooring - Wall to Wall Carpet
- Level: Second
- Area: 216
- Dimensions: 18 x 12
Bedroom 5
- Features: Flooring - Wall to Wall Carpet
- Level: Second
- Area: 132
- Dimensions: 11 x 12
Bathroom 1
- Features: Bathroom - Full, Bathroom - With Tub & Shower
- Level: First
Bathroom 2
- Features: Bathroom - Full, Bathroom - With Shower Stall
- Level: Second
Bathroom 3
- Features: Bathroom - Full, Bathroom - Tiled With Shower Stall
- Level: Basement
Dining room
- Features: Flooring - Hardwood
- Level: First
- Area: 120
- Dimensions: 10 x 12
Family room
- Features: Flooring - Laminate
- Level: Basement
- Area: 260
- Dimensions: 20 x 13
Kitchen
- Features: Flooring - Hardwood
- Level: First
- Area: 165
- Dimensions: 15 x 11
Living room
- Features: Flooring - Hardwood
- Level: First
- Area: 247
- Dimensions: 19 x 13
Heating
- Baseboard, Natural Gas
Cooling
- Central Air
Appliances
- Included: Range, Dishwasher, Disposal, Microwave, Refrigerator
- Laundry: In Basement
Features
- Bedroom, Sun Room
- Flooring: Flooring - Wall to Wall Carpet
- Basement: Full,Partially Finished,Walk-Out Access
- Number of fireplaces: 2
- Fireplace features: Family Room, Living Room
Interior area
- Total structure area: 2,224
- Total interior livable area: 2,224 sqft
- Finished area above ground: 1,924
- Finished area below ground: 300
Property
Parking
- Total spaces: 6
- Parking features: Under, Paved Drive, Off Street
- Attached garage spaces: 2
- Uncovered spaces: 4
Features
- Patio & porch: Screened, Deck - Composite, Patio
- Exterior features: Porch - Screened, Deck - Composite, Patio
Lot
- Size: 0.36 Acres
Details
- Parcel number: 159155
- Zoning: RES
Construction
Type & style
- Home type: SingleFamily
- Architectural style: Split Entry,Other (See Remarks)
- Property subtype: Single Family Residence
Materials
- Frame
- Foundation: Concrete Perimeter
Condition
- Year built: 1965
Utilities & green energy
- Sewer: Public Sewer
- Water: Public
Community & neighborhood
Location
- Region: Norwood
- Subdivision: Westover Area
Price history
| Date | Event | Price |
|---|---|---|
| 8/7/2025 | Sold | $1,005,000+5.9%$452/sqft |
Source: MLS PIN #73396161 Report a problem | ||
| 6/30/2025 | Contingent | $949,000$427/sqft |
Source: MLS PIN #73396161 Report a problem | ||
| 6/25/2025 | Listed for sale | $949,000+49%$427/sqft |
Source: MLS PIN #73396161 Report a problem | ||
| 6/16/2021 | Sold | $637,000+6.2%$286/sqft |
Source: MLS PIN #72822667 Report a problem | ||
| 5/5/2021 | Pending sale | $600,000$270/sqft |
Source: | ||
Public tax history
| Year | Property taxes | Tax assessment |
|---|---|---|
| 2025 | $7,175 +3.4% | $682,000 +2.9% |
| 2024 | $6,936 +11.5% | $662,500 +9.9% |
| 2023 | $6,220 +2.9% | $602,700 +7.1% |
Find assessor info on the county website
Neighborhood: 02062
Nearby schools
GreatSchools rating
- 6/10F.A. Cleveland Elementary SchoolGrades: 1-5Distance: 0.5 mi
- 6/10Dr. Philip O. Coakley Middle SchoolGrades: 6-8Distance: 1.2 mi
- 7/10Norwood High SchoolGrades: 9-12Distance: 0.8 mi
Schools provided by the listing agent
- Elementary: Cleveland
- Middle: Coakley
- High: Norwood High
Source: MLS PIN. This data may not be complete. We recommend contacting the local school district to confirm school assignments for this home.
Get a cash offer in 3 minutes
Find out how much your home could sell for in as little as 3 minutes with a no-obligation cash offer.
Estimated market value$1,011,900
Get a cash offer in 3 minutes
Find out how much your home could sell for in as little as 3 minutes with a no-obligation cash offer.
Estimated market value
$1,011,900


