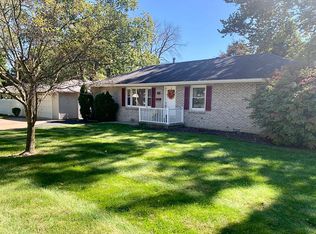Sold for $140,897
$140,897
13 Diane Rd, Decatur, IL 62526
3beds
1,122sqft
Single Family Residence
Built in 1956
0.47 Acres Lot
$151,200 Zestimate®
$126/sqft
$1,396 Estimated rent
Home value
$151,200
$144,000 - $159,000
$1,396/mo
Zestimate® history
Loading...
Owner options
Explore your selling options
What's special
This charming ranch-style home at 13 Diane Road in the North side of Decatur offers 3 bedrooms, 1 bathroom, and a spacious almost 1/2 acre flat yard, perfect for gardening enthusiasts. The house is move-in ready, featuring a stylish, clean interior with a full unfinished basement. The gorgeous eat-in kitchen comes equipped with all appliances. The Main Floor Laundry Room is an added bonus!! Enjoy outdoor living on the backyard patio, and there's a 1-car attached garage with a long driveway for convenience. Recent updates in 2017 include replacement windows and a new electrical system, while the freshly painted interior and landscaped yard provide a polished finish. Outdoor Shed for extra storage! It's conveniently located near the local hospital, schools, shopping centers, and churches. See this one before it's gone!
Zillow last checked: 8 hours ago
Listing updated: September 26, 2023 at 11:26am
Listed by:
Jim Cleveland 217-428-9500,
RE/MAX Executives Plus
Bought with:
Sarah Edwards, 475192045
Brinkoetter REALTORS®
Source: CIBR,MLS#: 6228953 Originating MLS: Central Illinois Board Of REALTORS
Originating MLS: Central Illinois Board Of REALTORS
Facts & features
Interior
Bedrooms & bathrooms
- Bedrooms: 3
- Bathrooms: 1
- Full bathrooms: 1
Bedroom
- Description: Flooring: Carpet
- Level: Main
- Dimensions: 13 x 11.3
Bedroom
- Description: Flooring: Carpet
- Level: Main
- Dimensions: 11.4 x 9.8
Bedroom
- Description: Flooring: Carpet
- Level: Main
- Dimensions: 9.7 x 9.2
Dining room
- Description: Flooring: Vinyl
- Level: Main
- Dimensions: 11.9 x 11.4
Other
- Features: Tub Shower
- Level: Main
Kitchen
- Description: Flooring: Vinyl
- Level: Main
- Dimensions: 12.9 x 8
Laundry
- Description: Flooring: Vinyl
- Level: Main
- Dimensions: 9.9 x 7.11
Living room
- Description: Flooring: Vinyl
- Level: Main
- Dimensions: 20.9 x 11.4
Heating
- Forced Air, Gas
Cooling
- Central Air
Appliances
- Included: Dryer, Dishwasher, Gas Water Heater, Microwave, Range, Refrigerator, Washer
- Laundry: Main Level
Features
- Main Level Primary
- Windows: Replacement Windows
- Basement: Unfinished,Full
- Has fireplace: No
Interior area
- Total structure area: 1,122
- Total interior livable area: 1,122 sqft
- Finished area above ground: 1,122
- Finished area below ground: 0
Property
Parking
- Total spaces: 1
- Parking features: Attached, Garage
- Attached garage spaces: 1
Features
- Levels: One
- Stories: 1
- Patio & porch: Patio
- Exterior features: Shed
Lot
- Size: 0.47 Acres
Details
- Additional structures: Shed(s)
- Parcel number: 070734403003
- Zoning: RES
- Special conditions: None
Construction
Type & style
- Home type: SingleFamily
- Architectural style: Ranch
- Property subtype: Single Family Residence
Materials
- Vinyl Siding
- Foundation: Basement
- Roof: Asphalt,Shingle
Condition
- Year built: 1956
Utilities & green energy
- Sewer: Public Sewer
- Water: Public
Community & neighborhood
Location
- Region: Decatur
- Subdivision: Greenridge 2nd Add
Other
Other facts
- Road surface type: Asphalt
Price history
| Date | Event | Price |
|---|---|---|
| 9/22/2023 | Sold | $140,897$126/sqft |
Source: | ||
| 9/14/2023 | Pending sale | $140,897$126/sqft |
Source: | ||
| 8/25/2023 | Contingent | $140,897$126/sqft |
Source: | ||
| 8/23/2023 | Listed for sale | $140,897+44.5%$126/sqft |
Source: | ||
| 8/24/2018 | Sold | $97,500$87/sqft |
Source: | ||
Public tax history
| Year | Property taxes | Tax assessment |
|---|---|---|
| 2024 | $2,318 +9.1% | $29,477 +8.8% |
| 2023 | $2,125 +7.5% | $27,098 +7.8% |
| 2022 | $1,977 +11.4% | $25,132 +8.8% |
Find assessor info on the county website
Neighborhood: 62526
Nearby schools
GreatSchools rating
- 1/10Parsons Accelerated SchoolGrades: K-6Distance: 0.3 mi
- 1/10Stephen Decatur Middle SchoolGrades: 7-8Distance: 1.1 mi
- 2/10Macarthur High SchoolGrades: 9-12Distance: 2.2 mi
Schools provided by the listing agent
- District: Decatur Dist 61
Source: CIBR. This data may not be complete. We recommend contacting the local school district to confirm school assignments for this home.
Get pre-qualified for a loan
At Zillow Home Loans, we can pre-qualify you in as little as 5 minutes with no impact to your credit score.An equal housing lender. NMLS #10287.
