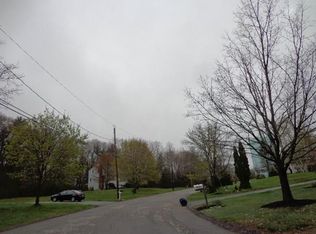Sold for $850,000
$850,000
13 Dix Rd, Ipswich, MA 01938
3beds
2,152sqft
Single Family Residence
Built in 1984
3.06 Acres Lot
$858,200 Zestimate®
$395/sqft
$4,396 Estimated rent
Home value
$858,200
$781,000 - $944,000
$4,396/mo
Zestimate® history
Loading...
Owner options
Explore your selling options
What's special
Custom designed 3 Bedroom, 2.5 bath home tucked away on 3 beautifully wooded acres. Ideal location in a neighborhood that offers quiet privacy, yet easy access to the Commuter Rail, stunning Crane Beach, and historic downtown Ipswich. Gorgeous, fully fenced back yard with an in-ground pool, two patios and a storage shed. Enjoy a cozy family room with a wood burning fireplace, a kitchen with cherry cabinets and a sliding door that connects to your outdoor entertaining area, making it perfect for large gatherings. The bedrooms are spacious and include a primary suite with a full bath, walk-in closet, and a balcony with nature views. Loaded with extras including central air, Andersen windows, 2 car garage, central vac, basement storage, and a whole house generator. Just down the street from walking and bike trails, Willowdale State Forest, conservation areas, and Marini Farm Stand. This solid home presents an exceptional opportunity to create your dream space through cosmetic updates.
Zillow last checked: 8 hours ago
Listing updated: March 12, 2025 at 12:05pm
Listed by:
Team Curtin - Tim & Jody 978-766-3574,
Leading Edge Real Estate 978-289-5860
Bought with:
Militello Team
eXp Realty
Source: MLS PIN,MLS#: 73324730
Facts & features
Interior
Bedrooms & bathrooms
- Bedrooms: 3
- Bathrooms: 3
- Full bathrooms: 2
- 1/2 bathrooms: 1
Primary bedroom
- Features: Bathroom - Full, Walk-In Closet(s), Flooring - Wall to Wall Carpet, Balcony / Deck, Slider
- Level: Second
Bedroom 2
- Features: Closet, Flooring - Wall to Wall Carpet
- Level: Second
Bedroom 3
- Features: Closet, Flooring - Wall to Wall Carpet
- Level: Second
Primary bathroom
- Features: Yes
Bathroom 1
- Features: Bathroom - Half
- Level: First
Bathroom 2
- Features: Bathroom - Full, Bathroom - With Tub & Shower
- Level: Second
Bathroom 3
- Features: Bathroom - Full, Bathroom - With Shower Stall
- Level: Second
Dining room
- Features: Lighting - Overhead
- Level: First
Family room
- Features: Flooring - Wall to Wall Carpet, French Doors, Sunken
- Level: First
Kitchen
- Features: Dining Area, Exterior Access, Slider
- Level: First
Living room
- Features: Window(s) - Picture
- Level: First
Heating
- Electric
Cooling
- Central Air
Appliances
- Included: Electric Water Heater, Oven, Dishwasher, Range, Refrigerator, Washer, Dryer
- Laundry: First Floor
Features
- Central Vacuum
- Flooring: Plywood, Tile, Vinyl, Carpet
- Basement: Partial,Garage Access,Concrete
- Number of fireplaces: 1
- Fireplace features: Family Room
Interior area
- Total structure area: 2,152
- Total interior livable area: 2,152 sqft
- Finished area above ground: 2,152
Property
Parking
- Total spaces: 7
- Parking features: Attached, Paved Drive, Off Street, Paved
- Attached garage spaces: 2
- Uncovered spaces: 5
Features
- Levels: Multi/Split
- Patio & porch: Porch, Patio
- Exterior features: Porch, Patio, Balcony, Pool - Inground, Rain Gutters, Storage, Fenced Yard
- Has private pool: Yes
- Pool features: In Ground
- Fencing: Fenced/Enclosed,Fenced
Lot
- Size: 3.06 Acres
- Features: Wooded, Easements, Gentle Sloping
Details
- Parcel number: 1953189
- Zoning: RRA
Construction
Type & style
- Home type: SingleFamily
- Architectural style: Tudor
- Property subtype: Single Family Residence
Materials
- Frame
- Foundation: Concrete Perimeter
- Roof: Shingle
Condition
- Year built: 1984
Utilities & green energy
- Electric: Generator, 200+ Amp Service
- Sewer: Private Sewer
- Water: Public
Community & neighborhood
Security
- Security features: Security System
Community
- Community features: Park, Walk/Jog Trails, Golf, Conservation Area, Highway Access, Private School, Public School, T-Station
Location
- Region: Ipswich
Price history
| Date | Event | Price |
|---|---|---|
| 3/12/2025 | Sold | $850,000+6.4%$395/sqft |
Source: MLS PIN #73324730 Report a problem | ||
| 1/9/2025 | Listed for sale | $799,000-6%$371/sqft |
Source: MLS PIN #73324730 Report a problem | ||
| 9/9/2024 | Listing removed | $850,000$395/sqft |
Source: MLS PIN #73259199 Report a problem | ||
| 8/7/2024 | Price change | $850,000-5.6%$395/sqft |
Source: MLS PIN #73259199 Report a problem | ||
| 7/1/2024 | Listed for sale | $900,000$418/sqft |
Source: MLS PIN #73259199 Report a problem | ||
Public tax history
| Year | Property taxes | Tax assessment |
|---|---|---|
| 2025 | $8,500 -2.5% | $762,300 -0.5% |
| 2024 | $8,718 -1.8% | $766,100 +5.5% |
| 2023 | $8,880 | $726,100 |
Find assessor info on the county website
Neighborhood: 01938
Nearby schools
GreatSchools rating
- 6/10Paul F Doyon MemorialGrades: PK-5Distance: 1.1 mi
- 8/10Ipswich Middle SchoolGrades: 6-8Distance: 2.5 mi
- 8/10Ipswich High SchoolGrades: 9-12Distance: 2.6 mi
Schools provided by the listing agent
- Elementary: Doyon
- Middle: Ipswich Middle
- High: Ipswich High
Source: MLS PIN. This data may not be complete. We recommend contacting the local school district to confirm school assignments for this home.
Get a cash offer in 3 minutes
Find out how much your home could sell for in as little as 3 minutes with a no-obligation cash offer.
Estimated market value$858,200
Get a cash offer in 3 minutes
Find out how much your home could sell for in as little as 3 minutes with a no-obligation cash offer.
Estimated market value
$858,200
