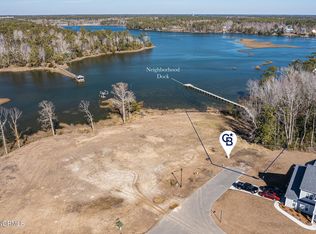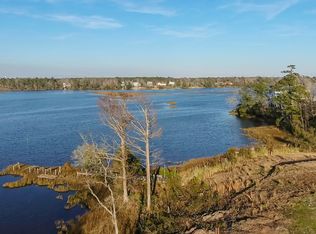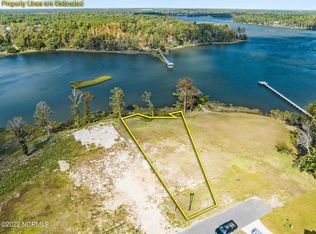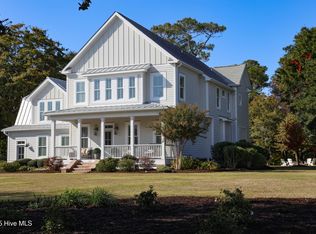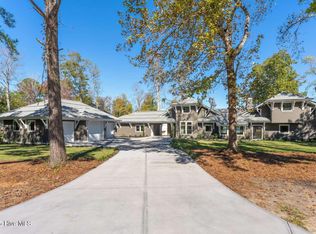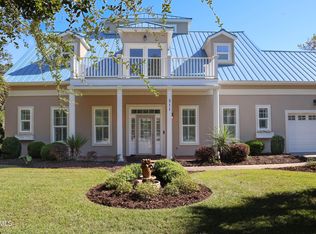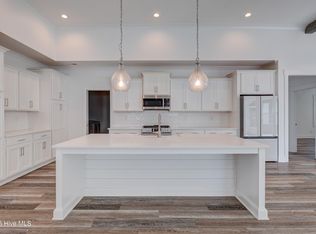Luxury Waterfront Living at 13 E Cannon Cove
Perched high above the shimmering waters of Virginia Bay, this 4,200 sq. ft. custom-built masterpiece offers a rare opportunity to experience true luxury coastal living. Every detail was designed to capture the beauty of its surroundings — from the moment you wake up to sparkling waterviews in every bedroom, to the evenings spent entertaining against a backdrop of breathtaking sunsets. The chef's kitchen is the centerpiece of the home, thoughtfully crafted for those who love to cook and gather. It features a dual-fuel oven with a 6-burner gas range and pot filler, two dishwashers for effortless cleanup, solid wood cabinetry, waterfall quartz countertops, and a butler's pantry with a wine cooler. Whether hosting elegant dinner parties, casual get-togethers, or large holiday celebrations, this open-concept space flows seamlessly into expansive living areas with floor-to-ceiling windows and wide decks overlooking the bay, creating an inviting atmosphere for every occasion.
Sophisticated finishes like luxury vinyl plank flooring, two laundry rooms, over 500 sq. ft. of walk-in storage, and a tankless water heater combine convenience with elegance. Outside, the property offers the potential for your own private dock, perfect for launching a kayak, setting sail, or simply enjoying peaceful waterfront moments. Ideally located with easy access to the Intracoastal Waterway, you're just a short boat ride away from local restaurants, sandy beaches, and the vibrant coastal lifestyle of Topsail and Wrightsville.
New construction
$1,499,000
13 E Cannon Cove, Hampstead, NC 28443
4beds
4,199sqft
Est.:
Single Family Residence
Built in 2025
0.42 Acres Lot
$1,475,900 Zestimate®
$357/sqft
$50/mo HOA
What's special
- 49 days |
- 643 |
- 23 |
Zillow last checked: 8 hours ago
Listing updated: December 02, 2025 at 09:08pm
Listed by:
Ronel Austin 910-619-9143,
Coastal Realty Associates LLC
Source: Hive MLS,MLS#: 100539536 Originating MLS: Cape Fear Realtors MLS, Inc.
Originating MLS: Cape Fear Realtors MLS, Inc.
Tour with a local agent
Facts & features
Interior
Bedrooms & bathrooms
- Bedrooms: 4
- Bathrooms: 6
- Full bathrooms: 5
- 1/2 bathrooms: 1
Rooms
- Room types: Master Bedroom, Living Room, Dining Room, Office, Bathroom 1, Bedroom 2, Bedroom 3, Bedroom 4, Family Room, Fnshd Room over Garage, Bedroom 5, Great Room
Primary bedroom
- Description: w door to deck overlooking water
- Level: First
- Dimensions: 18 x 14
Bedroom 2
- Description: ensuite, vaulted ceiling w door to deck
- Level: Second
- Dimensions: 16 x 16
Bedroom 3
- Description: ensuite, vaulted ceiling w door to deck
- Level: Second
- Dimensions: 16 x 14
Bedroom 4
- Description: ensuite, w walk in closet
- Level: Second
- Dimensions: 21 x 13
Bedroom 5
- Description: 10ft ceiling w walkout glass door
- Level: Ground
- Dimensions: 17 x 14
Bathroom 1
- Description: master bath
- Level: First
- Dimensions: 10 x 7
Dining room
- Description: Glass door to entertainment deck
- Level: First
- Dimensions: 14 x 12
Family room
- Description: open to catwalk
- Level: Second
- Dimensions: 15 x 12
Other
- Description: walk in storage room
- Level: Second
- Dimensions: 18 x 12
Great room
- Description: 10ft ceiling w walkout glass door
- Level: Ground
- Dimensions: 26 x 15
Kitchen
- Description: open floor plan
- Level: First
- Dimensions: 13 x 13
Living room
- Description: 12 ft Glass door to deck
- Level: First
- Dimensions: 23 x 16
Office
- Description: private
- Level: First
- Dimensions: 12 x 10
Heating
- Propane, Electric, Heat Pump
Cooling
- Central Air
Appliances
- Included: Vented Exhaust Fan, Mini Refrigerator, Gas Cooktop, Built-In Microwave, Freezer, Self Cleaning Oven, Refrigerator, Ice Maker, Double Oven, Dishwasher, Convection Oven
- Laundry: Laundry Room
Features
- Master Downstairs, Walk-in Closet(s), Vaulted Ceiling(s), High Ceilings, Entrance Foyer, Mud Room, Kitchen Island, Pantry, Walk-in Shower, Wet Bar, Gas Log, Walk-In Closet(s)
- Flooring: LVT/LVP, Tile, Wood
- Basement: Partially Finished
- Has fireplace: Yes
- Fireplace features: Gas Log
Interior area
- Total structure area: 4,199
- Total interior livable area: 4,199 sqft
Property
Parking
- Total spaces: 6
- Parking features: Garage Faces Side, Off Street, Paved
- Garage spaces: 2
- Uncovered spaces: 4
Features
- Levels: Three Or More
- Stories: 3
- Patio & porch: Covered, Deck, Patio, Porch, Balcony
- Exterior features: Cluster Mailboxes
- Pool features: None
- Fencing: None
- Has view: Yes
- View description: Creek/Stream, ICW, Marsh, Sound, Water
- Has water view: Yes
- Water view: Creek/Stream,Marsh,Sound,Water
- Waterfront features: Pier, Boat Ramp, Deeded Water Access, Deeded Water Rights, Waterfront, Sound Side, Water Access Comm, Marsh Front
- Frontage type: Creek,Marsh Front
Lot
- Size: 0.42 Acres
- Features: Cul-De-Sac, Boat Dock, Boat Ramp, Deeded Water Access, Deeded Water Rights, Deeded Waterfront, Pier, Sound Side, Water Access Comm
Details
- Parcel number: 42149773220000
- Zoning: PD
- Special conditions: Standard
Construction
Type & style
- Home type: SingleFamily
- Property subtype: Single Family Residence
Materials
- Block, Fiber Cement
- Foundation: Block, Other, Pilings
- Roof: Architectural Shingle
Condition
- New construction: Yes
- Year built: 2025
Details
- Warranty included: Yes
Utilities & green energy
- Sewer: Septic Tank
- Water: Public
- Utilities for property: Water Available
Green energy
- Energy efficient items: Lighting, Thermostat
Community & HOA
Community
- Security: Smoke Detector(s)
- Subdivision: Camden
HOA
- Has HOA: Yes
- Amenities included: Waterfront Community, Boat Dock, Maintenance Common Areas, Street Lights, Taxes
- HOA fee: $600 annually
- HOA name: camdenarc@gmail.com ~ 919~291~8721
- HOA phone: 919-291-8721
Location
- Region: Hampstead
Financial & listing details
- Price per square foot: $357/sqft
- Tax assessed value: $272,160
- Annual tax amount: $2,517
- Date on market: 11/4/2025
- Cumulative days on market: 49 days
- Listing agreement: Exclusive Right To Sell
- Listing terms: Construction to Perm.,Cash,Conventional,FHA,USDA Loan,VA Loan
- Road surface type: Paved
Estimated market value
$1,475,900
$1.40M - $1.55M
$4,672/mo
Price history
Price history
| Date | Event | Price |
|---|---|---|
| 11/4/2025 | Listed for sale | $1,499,000+5.3%$357/sqft |
Source: | ||
| 9/6/2025 | Listing removed | $1,424,000$339/sqft |
Source: | ||
| 6/2/2025 | Price change | $1,424,000-1.7%$339/sqft |
Source: | ||
| 4/15/2025 | Listed for sale | $1,449,000+273.5%$345/sqft |
Source: | ||
| 4/14/2025 | Sold | $388,000-73.7%$92/sqft |
Source: Public Record Report a problem | ||
Public tax history
Public tax history
| Year | Property taxes | Tax assessment |
|---|---|---|
| 2024 | $2,517 | $272,160 |
| 2023 | $2,517 +11.1% | $272,160 |
| 2022 | $2,266 | $272,160 |
Find assessor info on the county website
BuyAbility℠ payment
Est. payment
$8,743/mo
Principal & interest
$7394
Property taxes
$774
Other costs
$575
Climate risks
Neighborhood: 28443
Nearby schools
GreatSchools rating
- 10/10North Topsail Elementary SchoolGrades: PK-5Distance: 2.2 mi
- 6/10Topsail Middle SchoolGrades: 5-8Distance: 4.3 mi
- 8/10Topsail High SchoolGrades: 9-12Distance: 4.6 mi
Schools provided by the listing agent
- Elementary: Surf City
- Middle: Surf City
- High: Topsail
Source: Hive MLS. This data may not be complete. We recommend contacting the local school district to confirm school assignments for this home.
- Loading
- Loading
